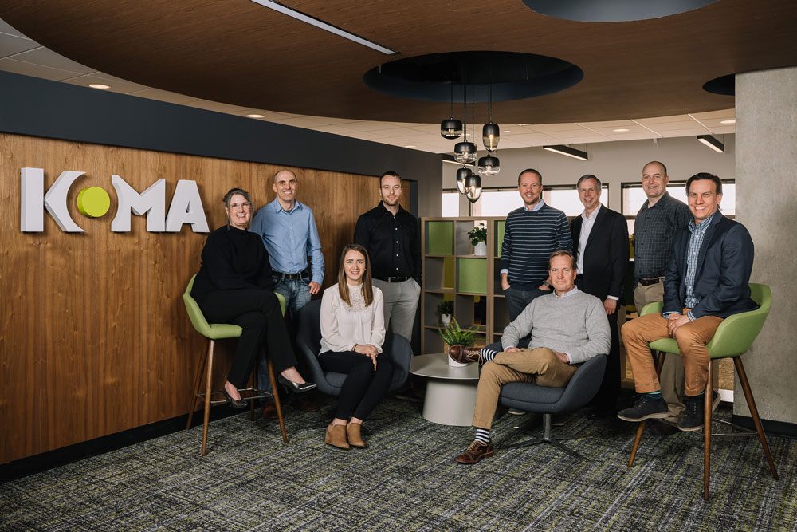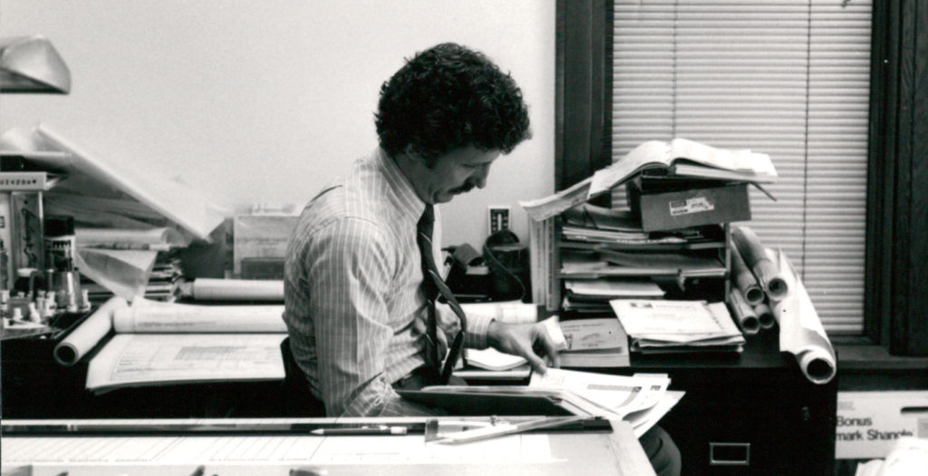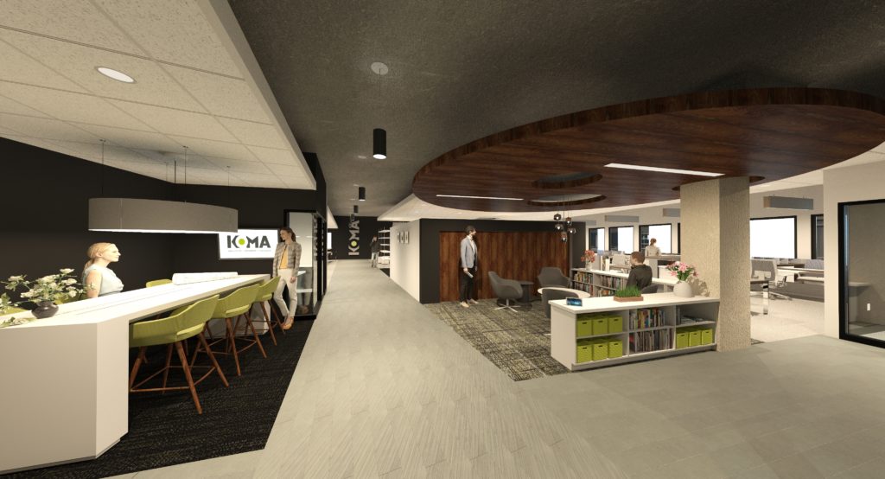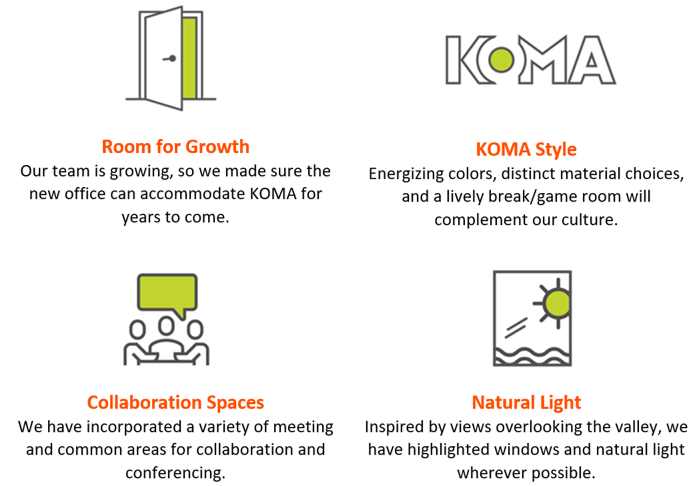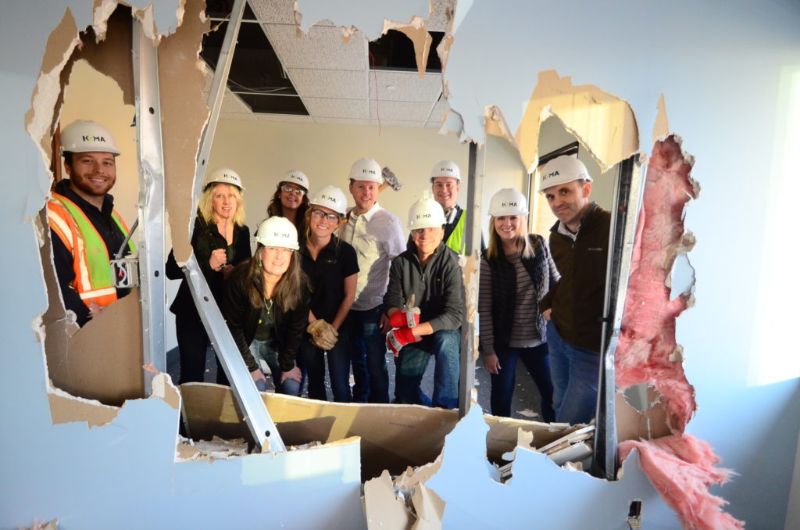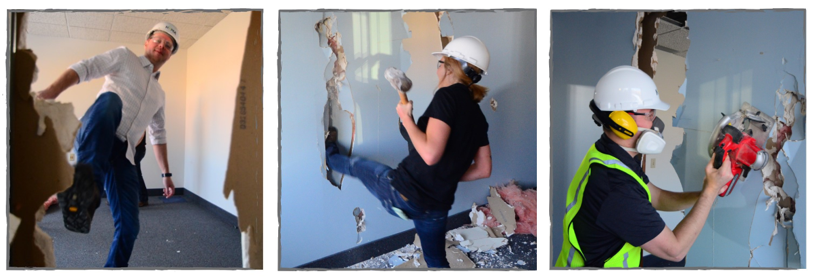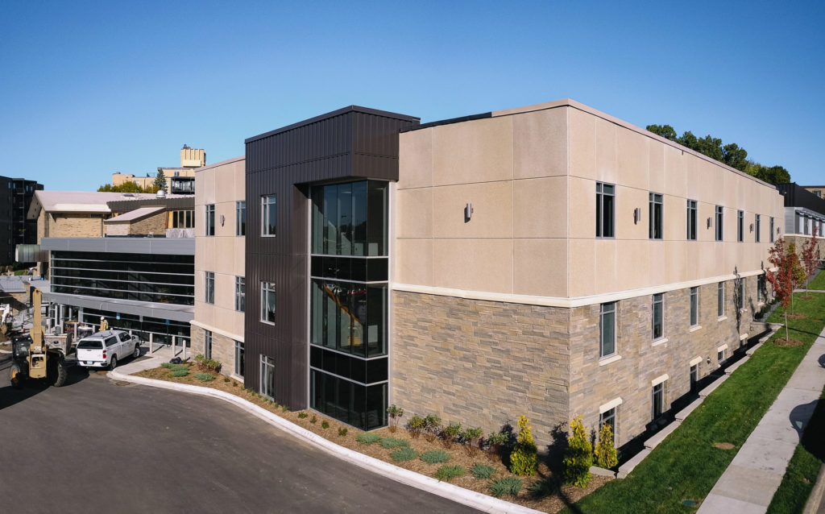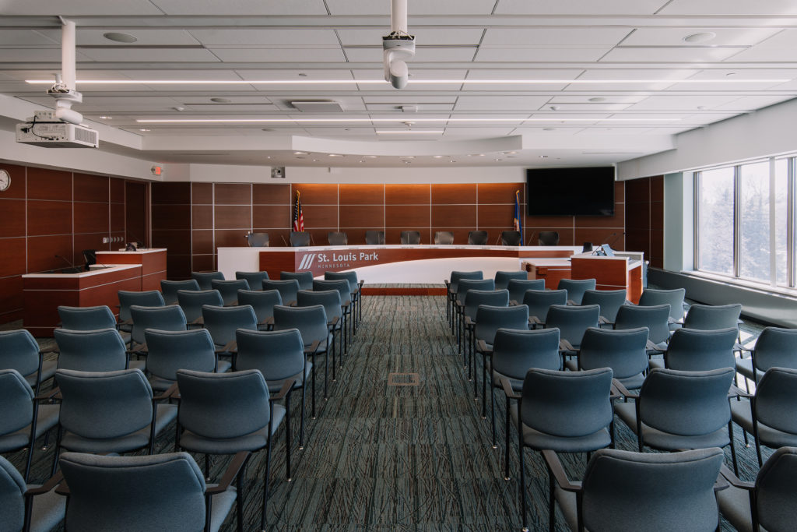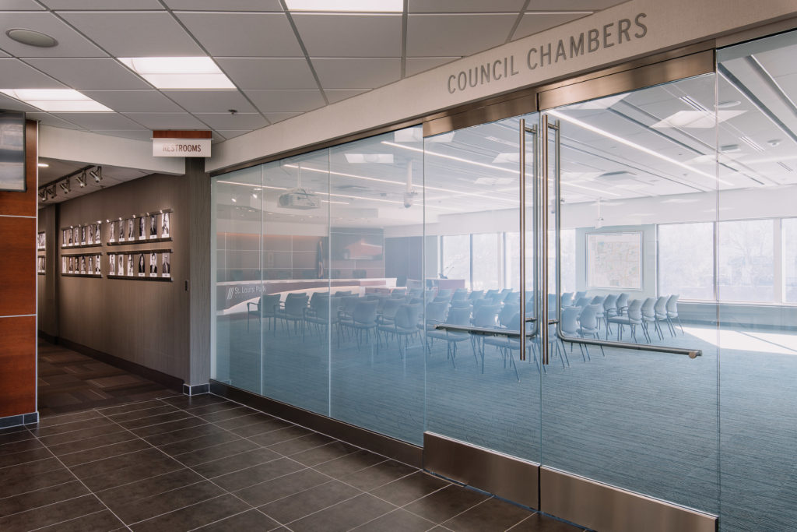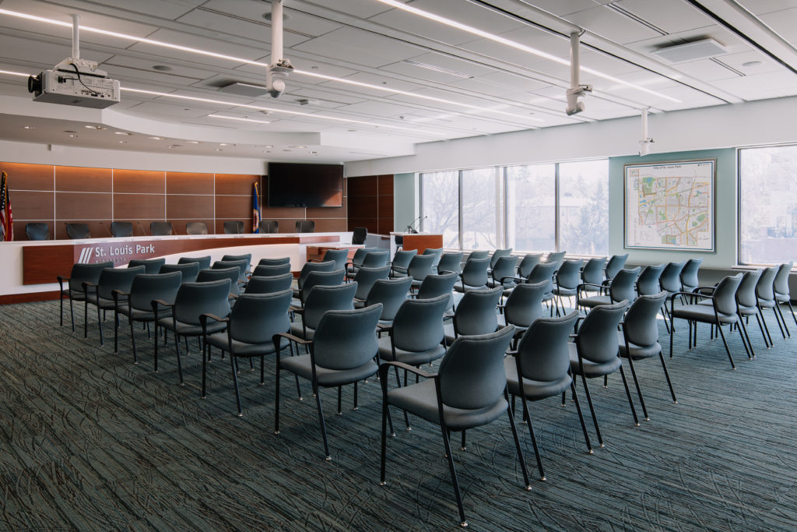The leadership team at KOMA is proud to announce that Alisha Simones and Dan Jaeger have been named stockholders of the firm.
Established in 1985, KOMA is a versatile architecture, structural engineering, and interior design firm that serves a wide variety of clients and industries. As the KOMA team continues to build upon their achievements, they are excited to expand their ownership group to integrate fresh perspectives.
“Both Alisha and Dan have been with KOMA for many years and embody our company philosophy of respect, balance, and dedication,” said Steve Iaria, Managing Principal. “We are eager for them to play an even more important role in contributing to the success of our clients and team.”
Alisha Simones, Architect
Alisha began her career at KOMA in 2012 and currently leads the architectural process from ideation to completion for a wide array of projects. She values the “people first” approach that is embraced by the KOMA leadership team and wants to continue to build upon the foundation of relationship-building and respect.
Dan Jaeger, Structural Engineer
Dan has been with KOMA since 2011. As a structural engineer, he works with architects and clients to help them realize their vision in a smart, effective, and safe way. Dan truly enjoys the team culture at KOMA and wants to continue to empower staff members to grow, collaborate, and have ownership of their work.
Please join us in congratulating Alisha and Dan!
