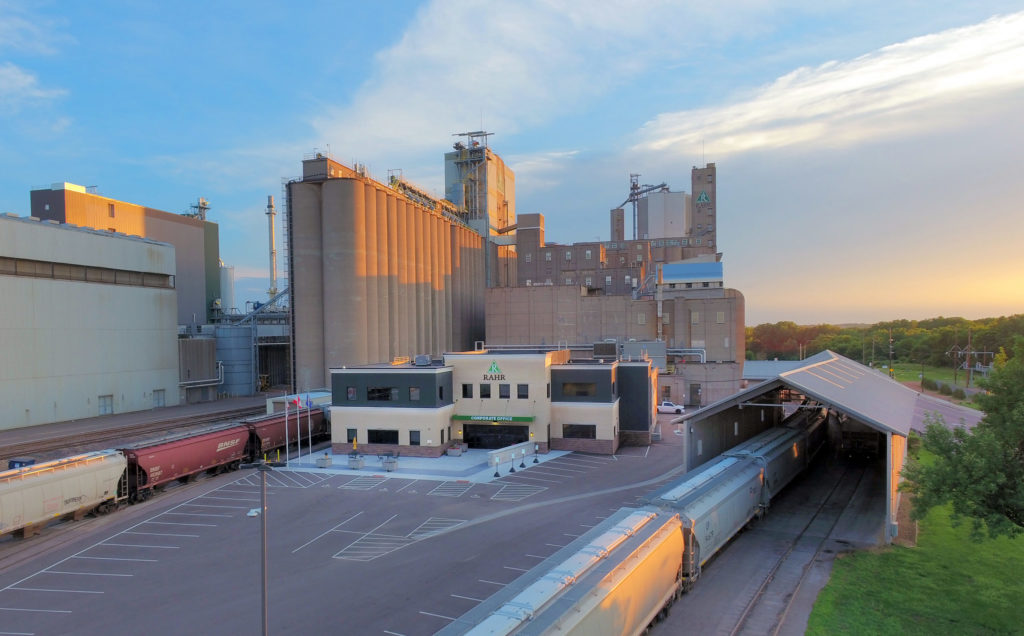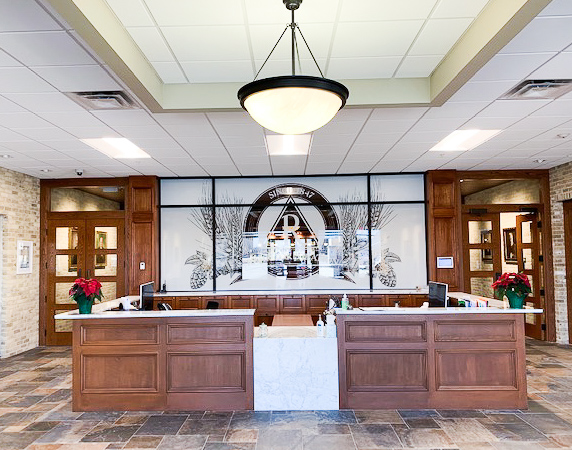April 2019 – Shakopee, Minn. – Rahr Malting Corporation, a worldwide producer and distributor of malt and associated supplies for breweries, distilleries and allied industries, recently completed an expansion and renovation of their corporate office space. Together with the designers at KOMA and Greystone Construction, the team created a space that not only functions well but is also reflective of the company’s deep-rooted values and history.

Rahr is a family owned company that has been in business since 1847 and is now owned and run by the 5th and 6th generations. This generational bond is an integral part of the company and in many ways defines the culture of the business. Integrating this aspect was essential in the design of the office space and inspired much of the aesthetic and function of the facility. The project began with employee surveys to discover what aspects of the current space they wanted to retain and what preferences they had for the new space. This approach allowed for everyone within the company to have ownership in the project.
A large reception desk greets each individual as they walk through the main doors. Located just behind the desk is the bierstube, an old-world pub that bears resemblance to those in Germany. The glass dividing the “stube” has a frosted vinyl emblem with the company’s logo surrounded with barley. A main conference room and large break room are located adjacent to and accessible from the stube. “The goal was to make this area inviting to both employees and guests and to really speak to who they are as a company with melding old world elements and modern ones,” says interior designer Leanne Freed, “this space truly is the heart of the facility and it needed to reflect that in both its function and aesthetic.”

Other design elements included retaining brick from the existing building and utilizing it on the interior. Company colors were placed strategically throughout the space and historical documents and props were identified and given a home. Glass was used in the office areas to create a lighter and more open feel to the individual offices and work stations. Exterior windows were also added to provide sightlines to those sitting and working. “We wanted to produce a space that was bright and allowed natural light to flow in,” says interior designer Laura Bauer, “it creates an atmosphere that people want to be in.”
An open staircase leads to the second floor where conference spaces and the executive offices are located along with wellness rooms and privacy rooms. This level overlooks the rest of the campus including the Rahr Malting Tech Center (to read more about this project, click here.) “This project truly was a collaboration and it was enjoyable to help create a space that Rahr felt reflected their unique culture,” says interior designer Cindy Nagel, “we wanted to give them a beautiful facility that every person on their team could feel proud of.”