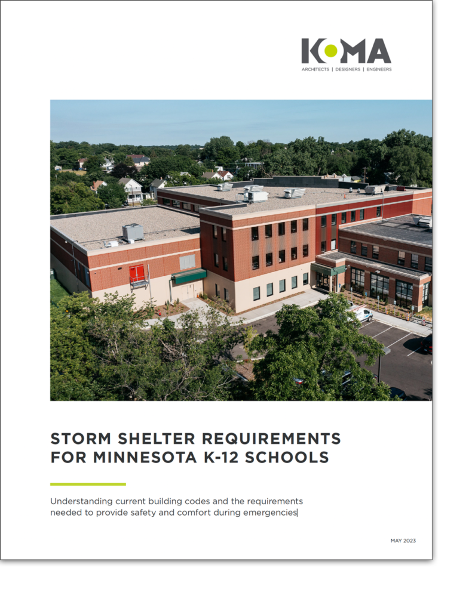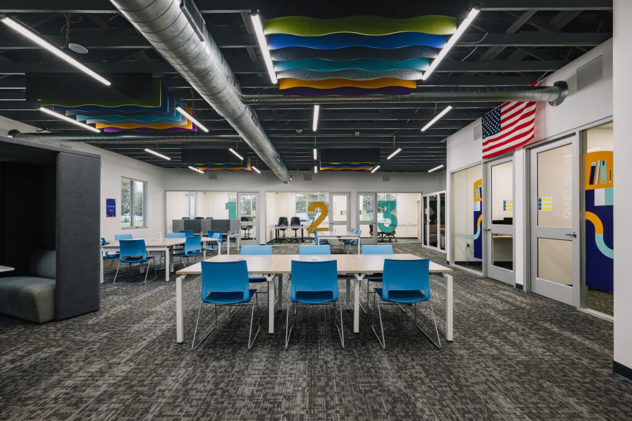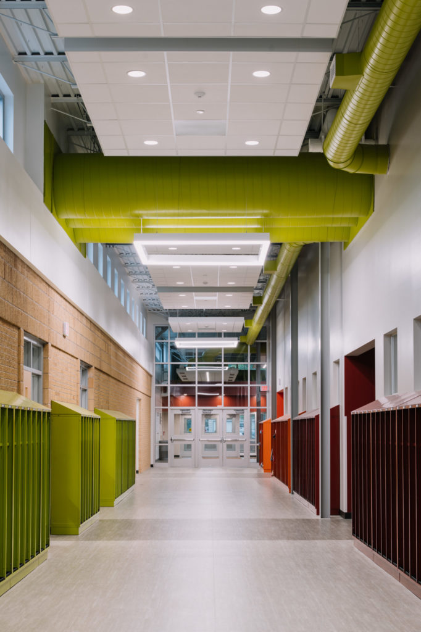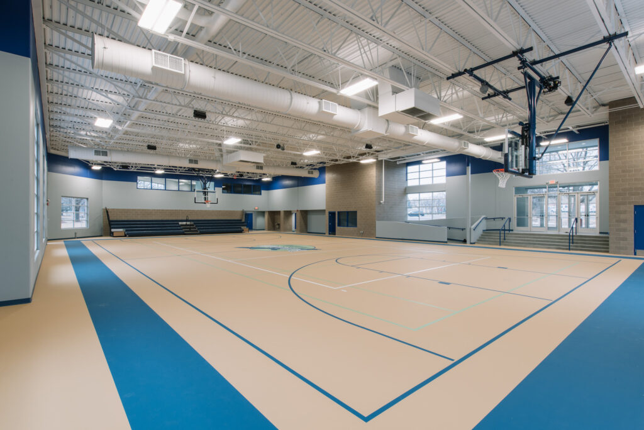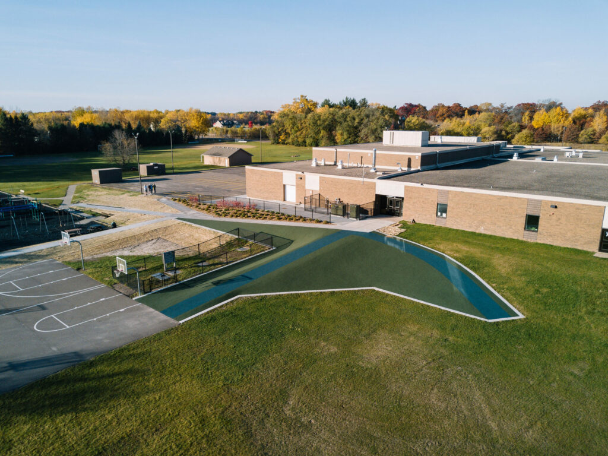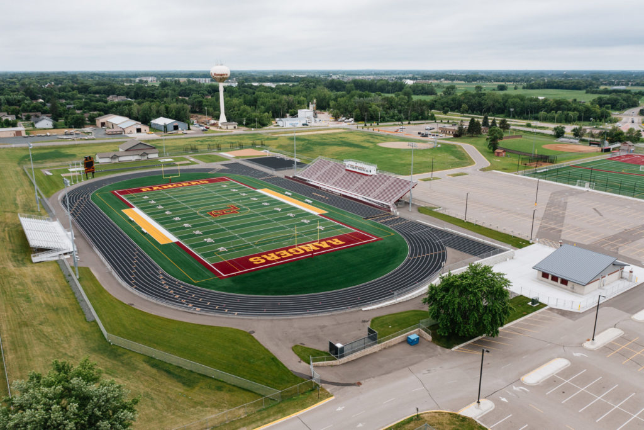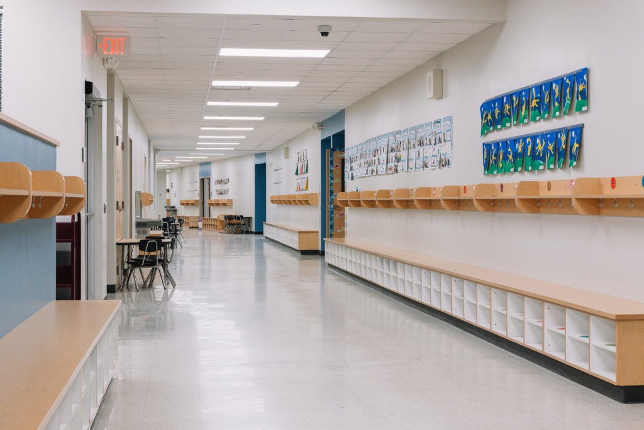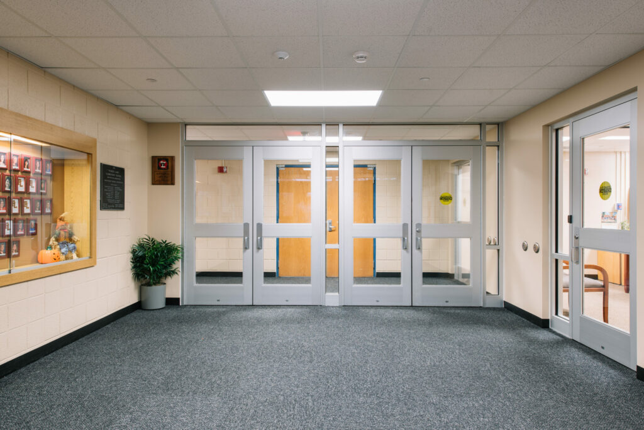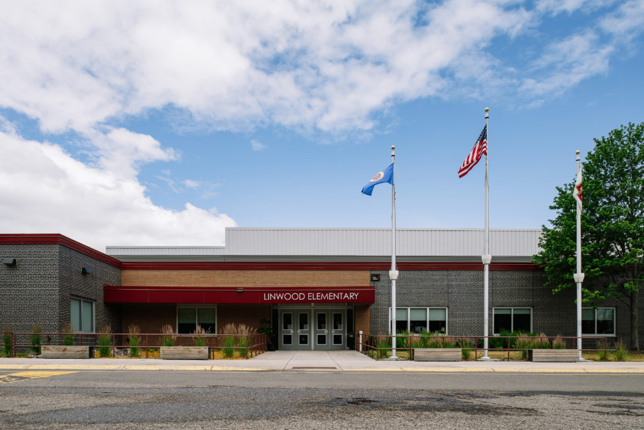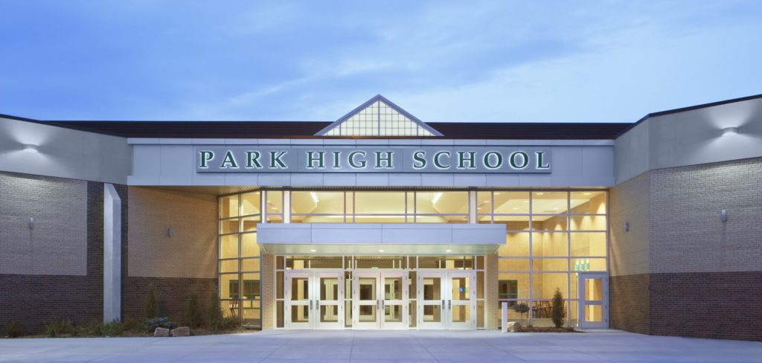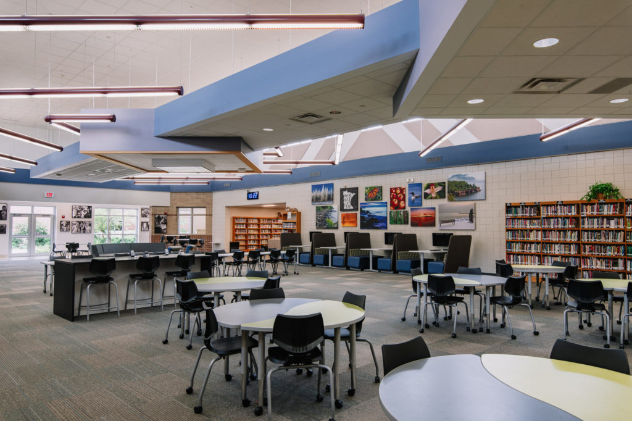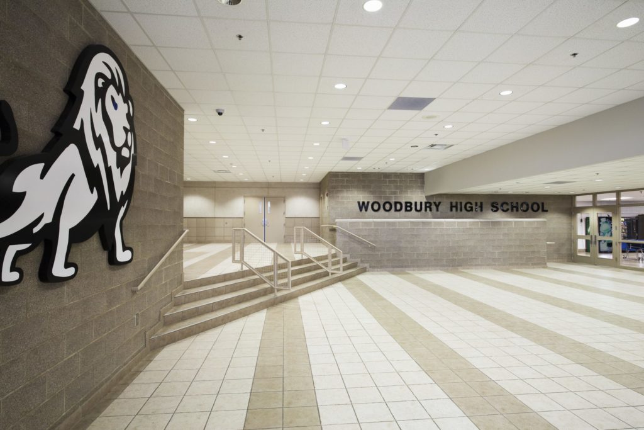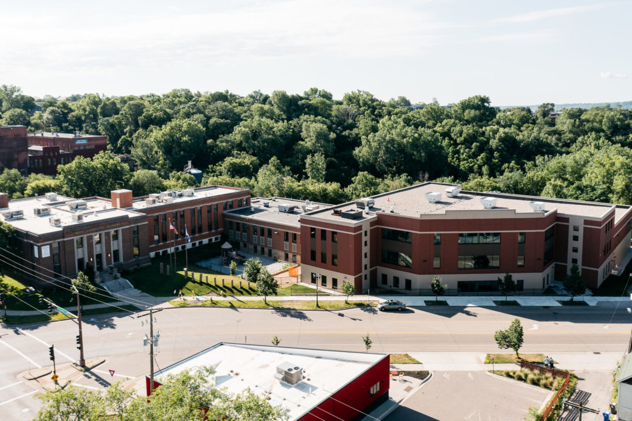
The KOMA team has broad experience in education-related architecture and has led various remodeling and development projects at schools across the Twin Cities.
When designing a learning environment, the KOMA team has identified two critical factors: (1) creating spaces that support current education models and (2) maximizing safety and security.
1. Creating spaces that support current education models
New methods of teaching and learning have changed the way school buildings are designed. Traditional “classrooms” have evolved into “learning spaces” that promote engagement, creativity, and collaboration. As a result, it is critical to design flexible environments that can support varied learning styles.
KOMA considerations:
When working on a school building project, KOMA architects focus on creating multi-purpose, equitable environments that can be used interchangeably across school subject matters.
Foldable walls, flexible seating, and indoor-outdoor spaces give teachers and students the ability to move around and reconfigure their environments for maximized learning. A focus on student wellness also means incorporating natural light, creating comfortable spaces, and designing with the unique needs of the school community in mind.
Planning for a robust technology infrastructure is also an essential component of school building design in order to support operational and instructional work. Learning environments must be designed to undergird current technology but also be able to adapt to new technology that is constantly emerging.
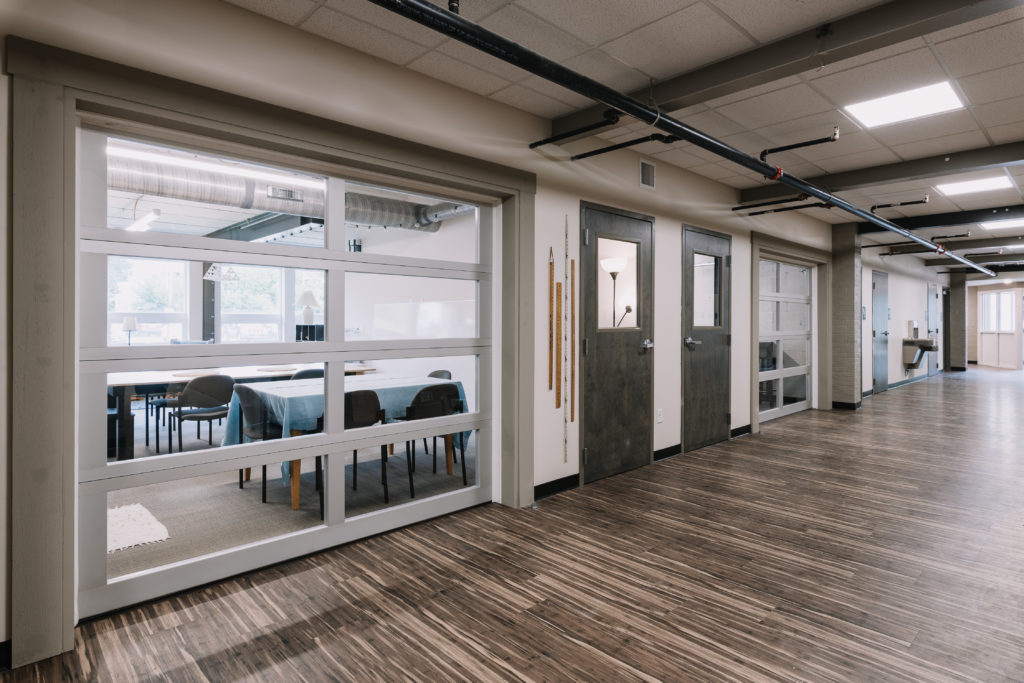
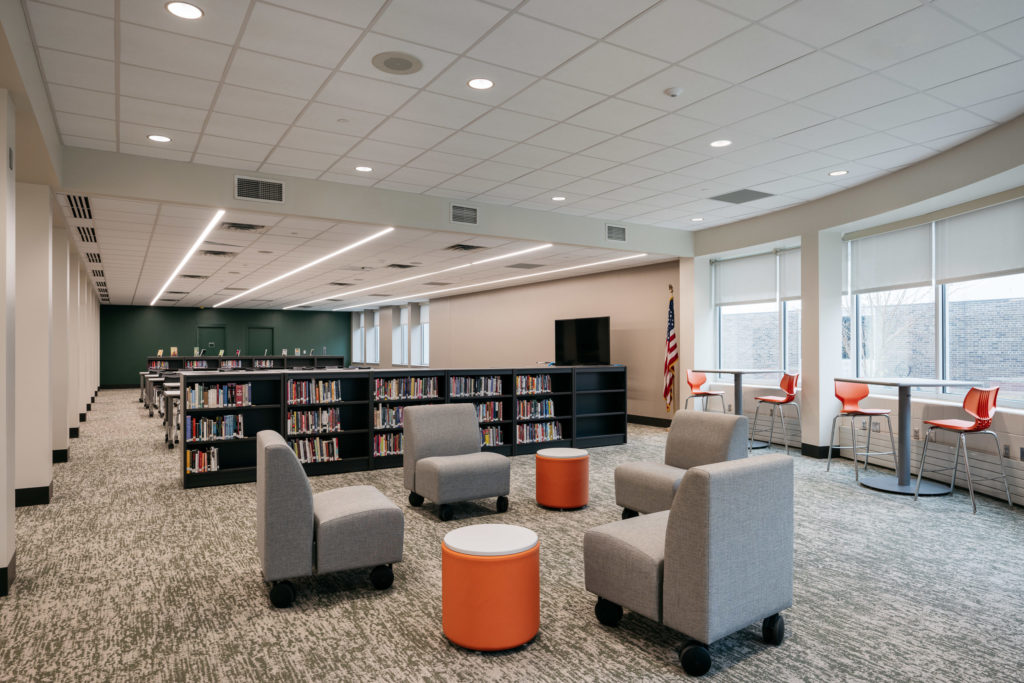
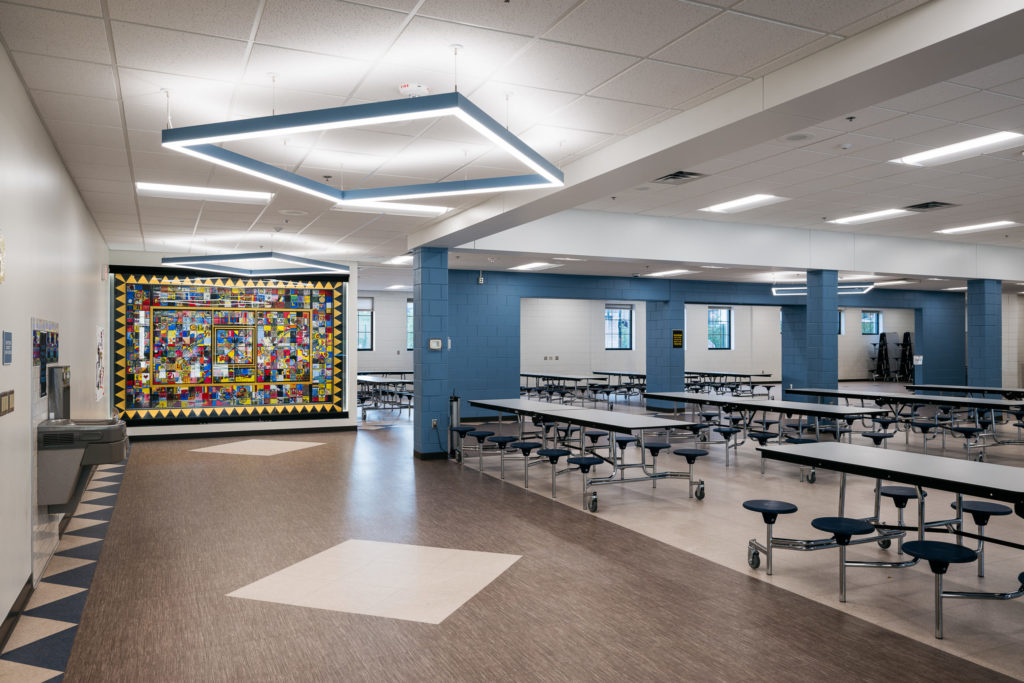
2. Maximizing safety and security
Protecting the safety and welfare of students and teachers is top-of-mind for everyone involved in an education-related architectural project.
KOMA considerations:
One major component that KOMA architects analyze when working to make school buildings safer is to design a secure, single-point-of-entry for visitors. This may include the combination of a vestibule, main office space, technology, and emergency response systems. Conversely, multiple points of egress are incorporated for safe exit from the building.
Nested throughout the school building layout are layers of additional security. These perimeters help to shape the space so it is secure but also inviting.
Increased weather-related events have brought about a new code requirement for storm shelters to be included in school buildings in Minnesota. These safe spaces need to be designed to structurally withstand a tornado for up to two hours, as well as provide restroom facilities, emergency power, and maintain air quality.
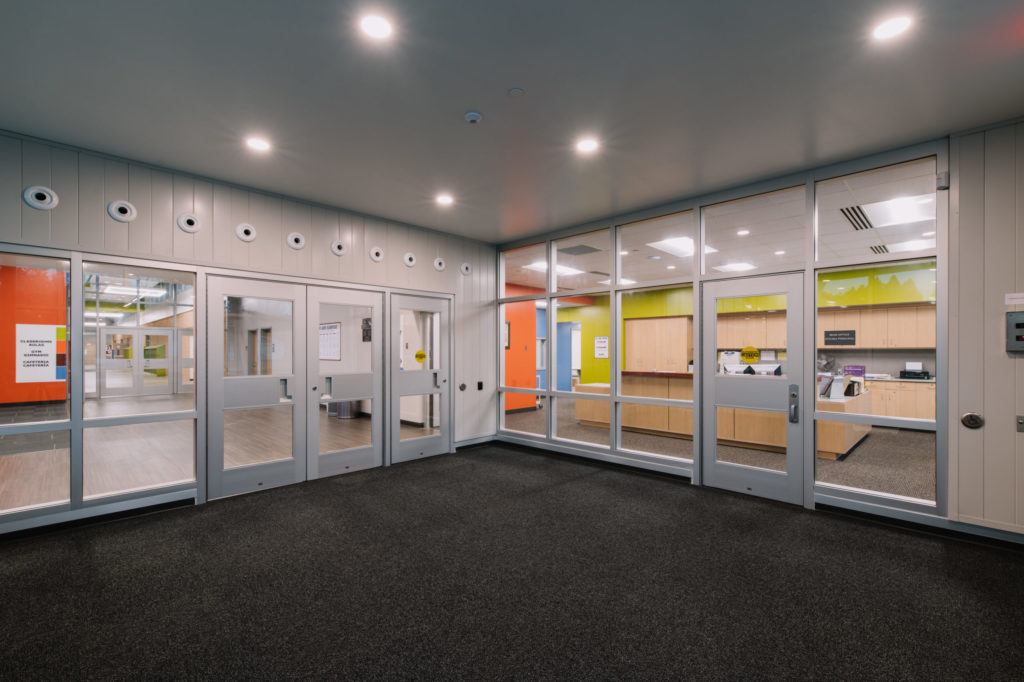
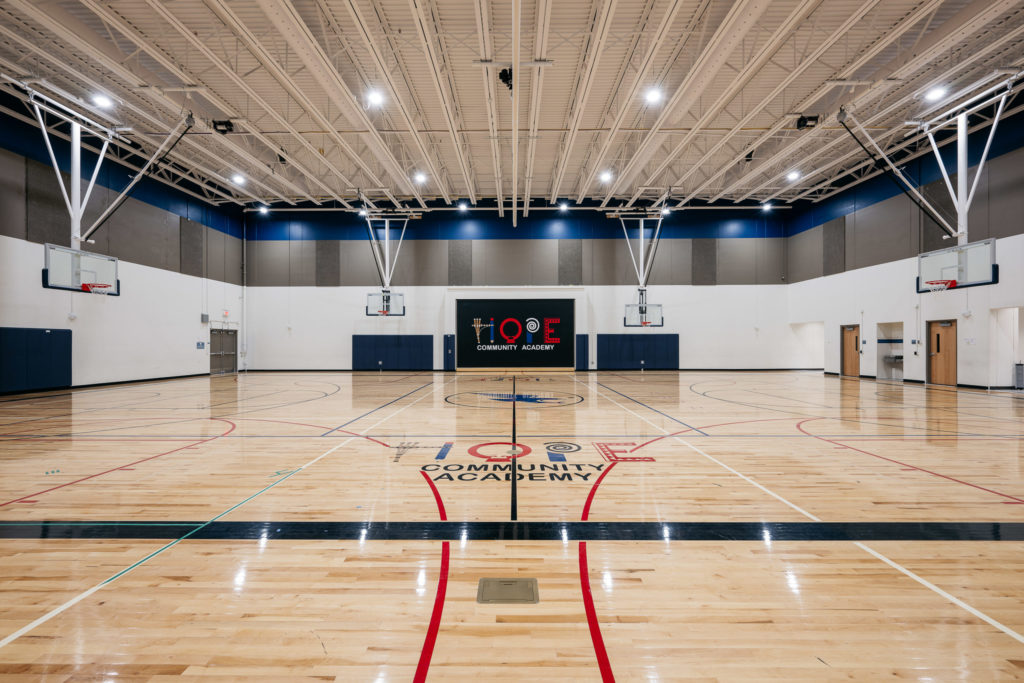
Storm Shelter Requirements for Minnesota K-12 Schools
Understand the current building codes and the requirements needed to provide safety and comfort during emergencies.
Striking the right balance
The biggest challenge? Dynamic learning environments that are collaborative and flexible are often in contrast to traditional design methods of safety and security. KOMA architects are constantly innovating to try to achieve both and help students and teachers thrive.
KOMA Education Portfolio:
