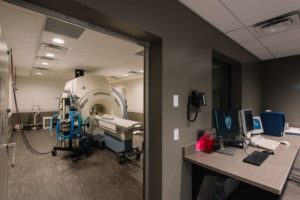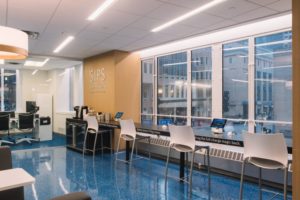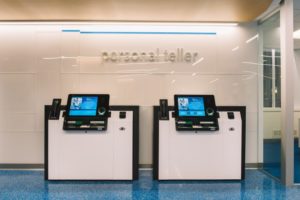December 6, 2017 – Inver Grove Heights, MINN – As of today, Krech, O’Brien, Mueller & Associates, will now be known as KOMA. Along with the abbreviated name, the firm is also launching a new visual identity and logo.
“At KOMA we believe in bringing fresh ideas and unique insights to each and every project,” says Steve Iaria, “The firm has been experiencing accelerated growth over the last several years and with the original founders transitioning the leadership of the firm to our current management team, this seemed like the right time to refresh our brand and name.” [Read more…] about New Logo, New Name

 AERC selected MRI and CT scan equipment from the human medical field as opposed to veterinary as these provide increased power and better image quality. The installation of this delicate equipment meant special attention to detail had to be paid to the architectural component. “This specialized equipment was a crucial aspect of the design,” says principal architect Steve Iaria, “there are many factors that come into play to make sure this equipment can function properly.” The MRI machine weighs approximately 3,000 pounds and had to be lifted via crane. After it was in place, the last wall of the MRI room was raised into position. Due to the MRI’s magnetic pull, no surrounding components could contain any metal. The MRI also will not tolerate a disruption like shaking or rattling well, so it could not be housed on an outside wall. The CT machine also had a special requirement; due to the radiation emission, the surrounding area necessitated lead shielding. In conjunction with the specialty equipment, the project entailed adding three sterile surgery suites, one of which boasts sterility levels akin to surgical suites in human hospitals. Specialized mechanical systems were also designed to increase the level of air quality throughout the facility.
AERC selected MRI and CT scan equipment from the human medical field as opposed to veterinary as these provide increased power and better image quality. The installation of this delicate equipment meant special attention to detail had to be paid to the architectural component. “This specialized equipment was a crucial aspect of the design,” says principal architect Steve Iaria, “there are many factors that come into play to make sure this equipment can function properly.” The MRI machine weighs approximately 3,000 pounds and had to be lifted via crane. After it was in place, the last wall of the MRI room was raised into position. Due to the MRI’s magnetic pull, no surrounding components could contain any metal. The MRI also will not tolerate a disruption like shaking or rattling well, so it could not be housed on an outside wall. The CT machine also had a special requirement; due to the radiation emission, the surrounding area necessitated lead shielding. In conjunction with the specialty equipment, the project entailed adding three sterile surgery suites, one of which boasts sterility levels akin to surgical suites in human hospitals. Specialized mechanical systems were also designed to increase the level of air quality throughout the facility. It used to be that every time customers needed banking assistance, they would go to a brick and mortar building, sit face to face with a banker and attain their transactions. With technology advancing and mobile opportunities more readily available, not every branch requires such a traditional format. Wings Financial recently launched a new prototype integrating these trends. This prototype includes the implementation of Personal Teller Machines (PTM’s), just one of the many technological advances in banking. These machines, while echoing the aesthetics of an ATM, allow a customer to not only complete cash deposits but to also complete other transactions , for example anything from a mortgage inquiry to a small business loan. The PTM’s facilitate live face to face interaction on the screen; this lets the customer ask questions and experience the personal service but it permits the banker to help customers at multiple locations by remote interaction. “This prototype consisted of an entirely new space allocation due to the newer technology,” says interior designer Leanne Tanguay, “we had to consider how to make the retail space approachable and usable while fully incorporating Wings’ branding elements.
It used to be that every time customers needed banking assistance, they would go to a brick and mortar building, sit face to face with a banker and attain their transactions. With technology advancing and mobile opportunities more readily available, not every branch requires such a traditional format. Wings Financial recently launched a new prototype integrating these trends. This prototype includes the implementation of Personal Teller Machines (PTM’s), just one of the many technological advances in banking. These machines, while echoing the aesthetics of an ATM, allow a customer to not only complete cash deposits but to also complete other transactions , for example anything from a mortgage inquiry to a small business loan. The PTM’s facilitate live face to face interaction on the screen; this lets the customer ask questions and experience the personal service but it permits the banker to help customers at multiple locations by remote interaction. “This prototype consisted of an entirely new space allocation due to the newer technology,” says interior designer Leanne Tanguay, “we had to consider how to make the retail space approachable and usable while fully incorporating Wings’ branding elements. The interior designers at KOMA worked with Wings to implement their first new prototype on the skyway level of Rand Tower, Minneapolis in 2016. Shortly following, an adaptation of the prototype was designed and installed in the lower level of the Minneapolis Government Center, the project completed in February of 2017. “We learned from researching banking innovations how PTM’s will potentially work within the retail model.” says interior designer Cindy Nagel, “It is important for us to understand the new trends in banking and technology and how to implement them within a retail setting. We are really excited about the bank of the future and how it will interrelate with retail design.”
The interior designers at KOMA worked with Wings to implement their first new prototype on the skyway level of Rand Tower, Minneapolis in 2016. Shortly following, an adaptation of the prototype was designed and installed in the lower level of the Minneapolis Government Center, the project completed in February of 2017. “We learned from researching banking innovations how PTM’s will potentially work within the retail model.” says interior designer Cindy Nagel, “It is important for us to understand the new trends in banking and technology and how to implement them within a retail setting. We are really excited about the bank of the future and how it will interrelate with retail design.”

