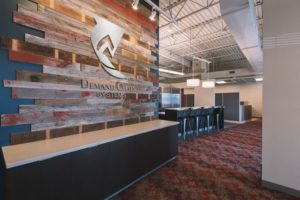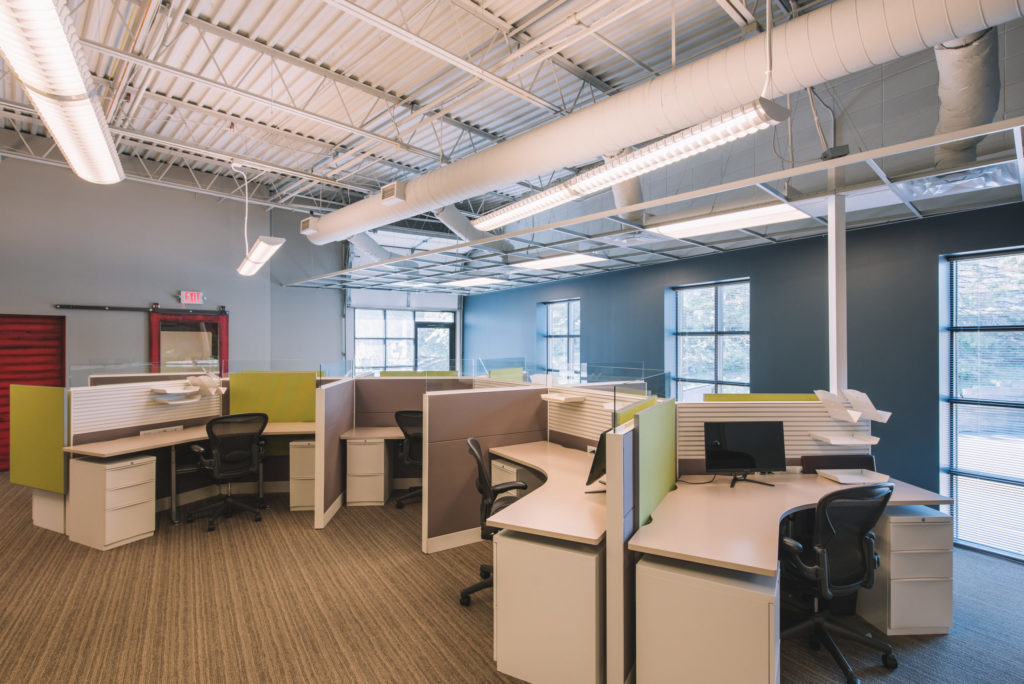October 2016 – Eden Prairie, Minn. – On the fast track to becoming the leading provider in CRM and Salesforce consulting services, Demand Chain Systems relocated to a larger office space to house their growing team. With the help of the interior designers at Krech, O’Brien, Mueller & Associates (KOMA) they created a space that reflects their company culture and allows for future expansion of the firm.
With the company increasing 50% since 2015, Demand Chain Systems outgrew their current location and needed to find a space that better suited their current size and allowed for additional growth. They began their search for a new site with a clear vision in mind. An outdoor space was essential as well as an overall atmosphere that lent itself more to a home than a corporate office. They found just that in their new Eden Prairie location. “As soon as we saw the space, we knew that was it,” says interior designer Cindy Nagel, “collectively we could envision the potential.” The existing space, which was home to an architecture firm prior, has a large translucent garage door in the back which opens up to an outdoor deck – a key element for the group’s popular BBQ cook-outs.
 The new office design includes residential patio doors that were used for individual offices located in the center of the space. An open kitchen and nearby café area (including a stocked fridge of adult beverages and flat screen TV) also lends to a more residential atmosphere. There were a lot of residential design elements that made this project distinctive but one thing that made this project unique was the participation of two of the company’s owners in the design process. “Tony and Chris were involved in the ideation from day one, bringing us images of furniture or lighting that inspired them,” says Nagel, ”one example is the use of barn-wood; Chris used it in his home and loved the idea of bringing it into their workplace.” Old barn wood was used in the entry as well as the conference room and café area. The theme continued into the sliding barn doors in the conference room. Other characteristic and collaborative elements include the lighting system in the café area where light bulbs hang from blue wire above the table.
The new office design includes residential patio doors that were used for individual offices located in the center of the space. An open kitchen and nearby café area (including a stocked fridge of adult beverages and flat screen TV) also lends to a more residential atmosphere. There were a lot of residential design elements that made this project distinctive but one thing that made this project unique was the participation of two of the company’s owners in the design process. “Tony and Chris were involved in the ideation from day one, bringing us images of furniture or lighting that inspired them,” says Nagel, ”one example is the use of barn-wood; Chris used it in his home and loved the idea of bringing it into their workplace.” Old barn wood was used in the entry as well as the conference room and café area. The theme continued into the sliding barn doors in the conference room. Other characteristic and collaborative elements include the lighting system in the café area where light bulbs hang from blue wire above the table.

“This was a very fun and memorable project. Their level of involvement and the encouragement from their employees was a really cool and unique component,” notes interior designer Leanne Tanguay, “It is no surprise the company won Best Places to Work for 2016, which was a great piece of news to get at the end of such a wonderful project.”
Click here for more project photos.