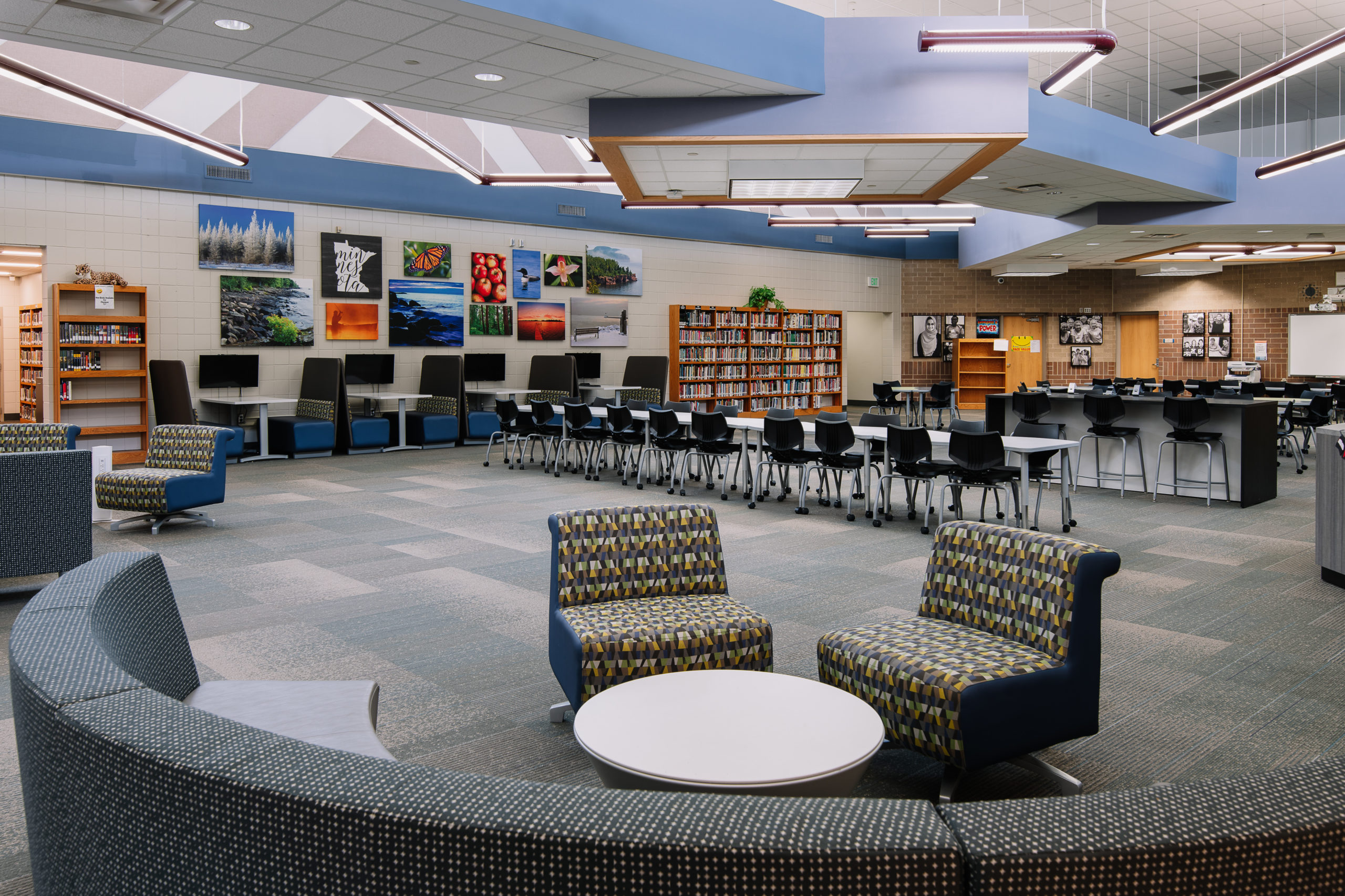Curriculum in grades pre-K through 12 is an ever-evolving aspect of education. As more exploration is done on student learning styles and the corresponding environments, it has become evident there is a need for greater insight into the design and function of the physical spaces of a school environment. It is our mission at KOMA to have an in-depth understanding of the exploration journey along with the educators so that we are able to deliver the best design services to school districts in order to help them achieve their goals.
New learning programs challenge the traditional modes of learning and look at all aspects of the students learning from classroom layout to furniture to natural and artificial lighting. We have seen a shift in the integration of design and curriculum in what is known as specialized learning and collaborative learning.
Specialized learning is gaining additional awareness with the current growth of students with varying learning styles. To allow students multiple environments within the larger classroom and in a more intimate setting outside of the classroom, more design consideration is required. “At Lino Lakes we created a suite of 10’x10’ spaces that allowed for an occupational therapist, psychologists or special education teachers to meet with students individually,” says Laura Bauer, interior designer at KOMA, “these spaces allow for individual requirements that each student may have and allows for specialized learning without classroom distractions.”

Collaborative learning is another educational approach being integrated in schools and directly affects the design. Instead of traditional, separate rooms, classrooms are built with retractable walls that allow for the rooms to open into one larger space yet also can be closed off when needed. Flexible furnishings are also a large component to collaborative learning. Mobile and adjustable desks, tables, chairs and media charging booths with electronic devices can be rearranged easily to create a setting for a small group of students one day and a large group the next. The media center we collaborated on at Lake and Cottage Grove Middle School exemplifies this concept. The space has two areas of sectional sofa style seating that can come together to create one large sofa or be broken down into individual seating pieces. One wall is lined with booth style seating for semi-private study, and round tables on wheels can be arranged for a group setting. Flexibility is the goal.
This flexible model for collaborative learning also allows educational facilities to reconfigure their spaces from year to year. Based on changing student demographics, curriculum, and extracurricular offerings teachers may be moving from one room to the next. “We aim to create spaces that allow for a variety of activities and uses,” says architect Marc DuBois, “we want durability and flexibility to ensure that the spaces function best for the school for years to come.”
There are a myriad of other aspects that go into an ideal learning environment, some of which are initially unnoticed such as proper ventilation, quiet systems and adjustable levels and types of lighting. It is our goal as a design team to immerse ourselves in each district’s unique culture as it pertains to curriculum and facilities. We collaborate with the leaders and end users to create an environment that sets the framework for growth in both quantity and quality for years to come.