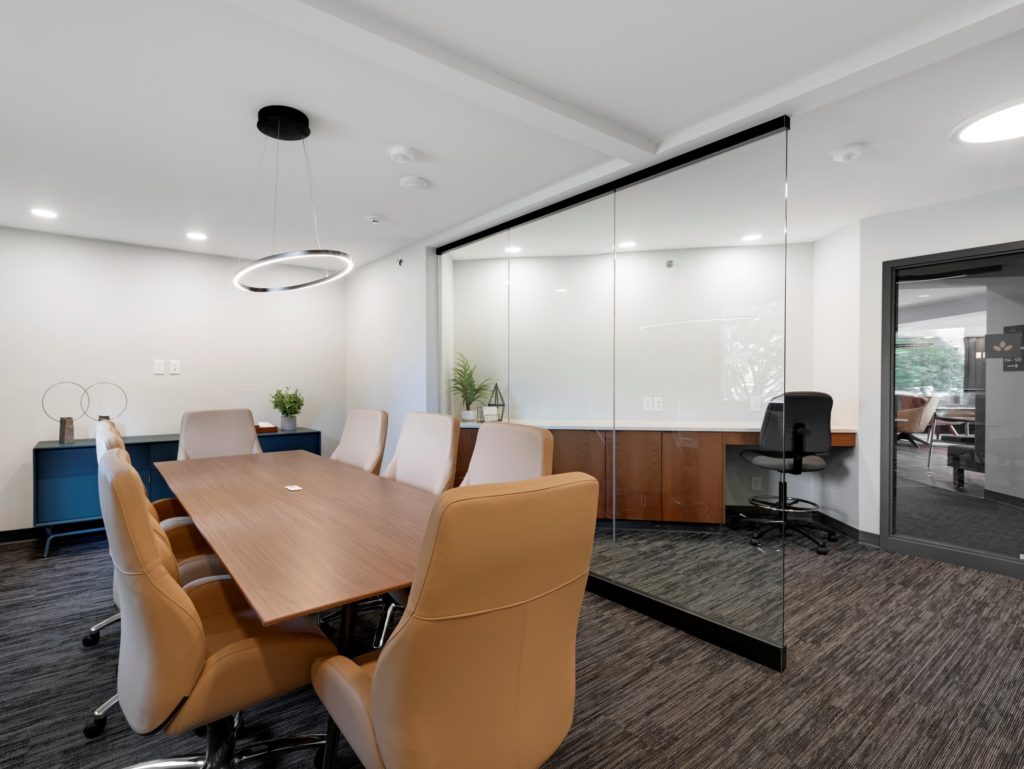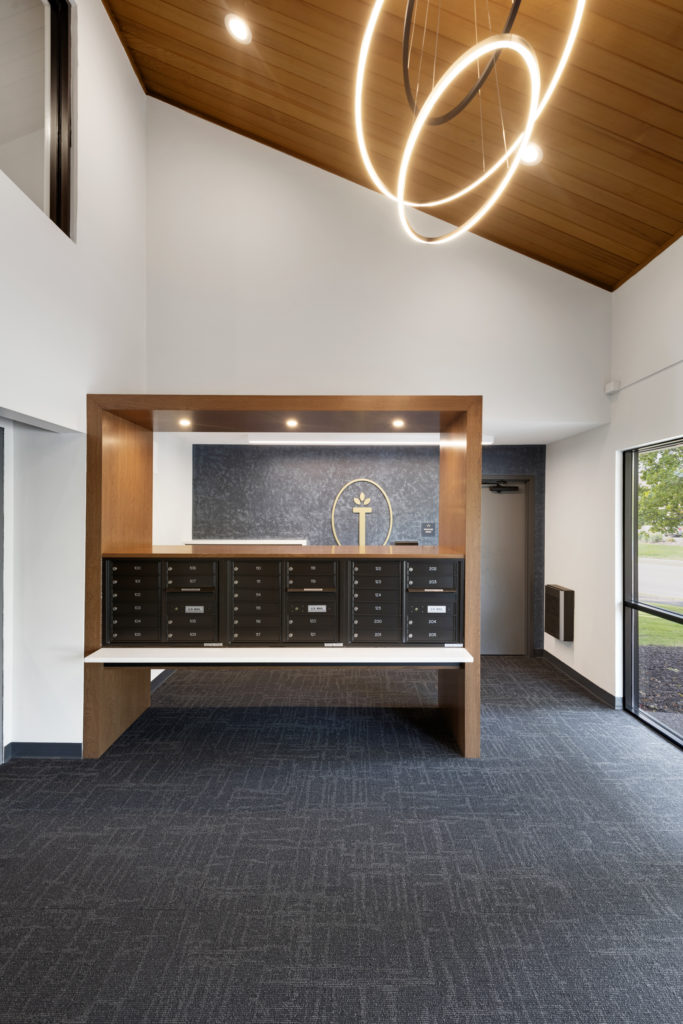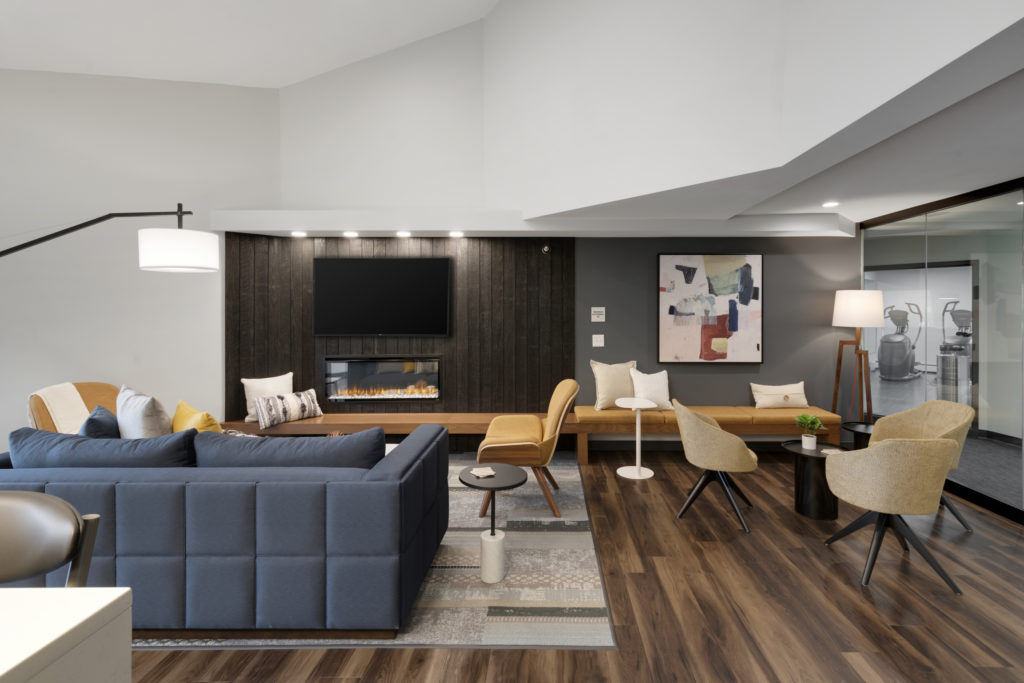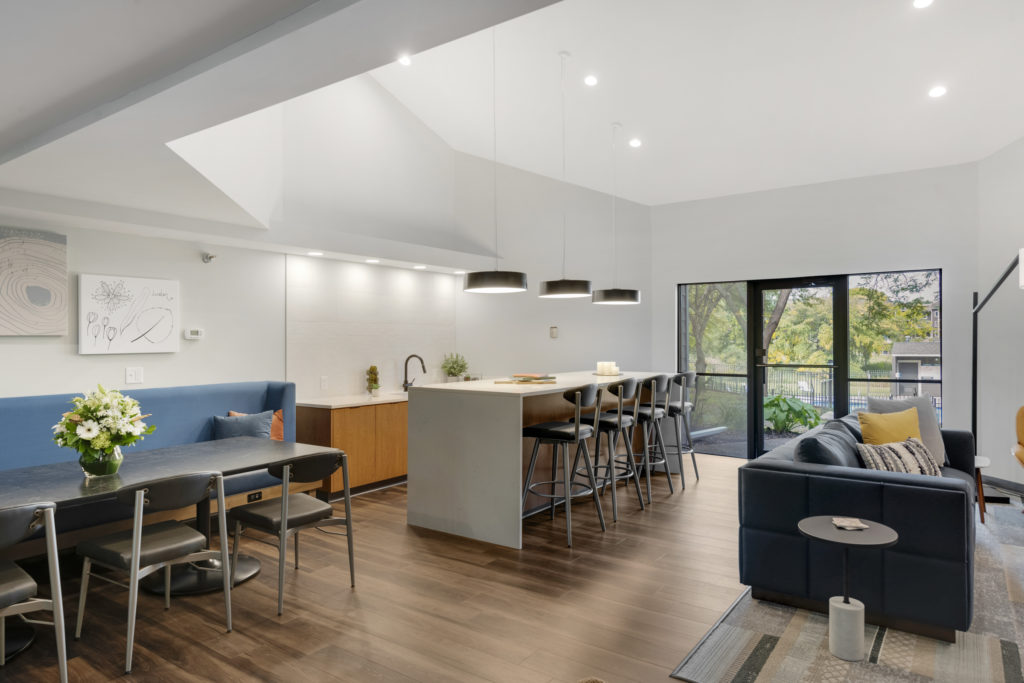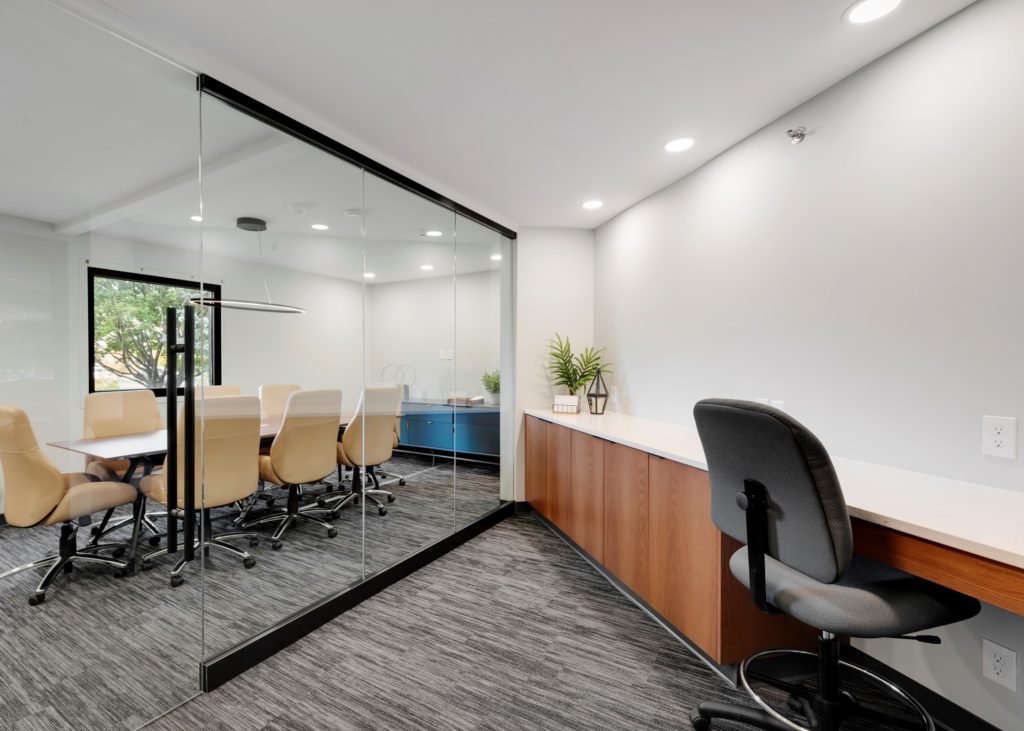Maple Grove, MN
As part of a refresh and rebrand from Basswood Trails Apartments to Tylia, the amenity and office spaces of this two-building apartment complex were fully renovated. Entry lobbies were reconfigured to create open and welcoming entry and mail areas, an underutilized fitness room was converted into new office space entered from the lobby, exterior windows were added to the relocated management offices and enlarged fitness center to maximize natural light, a former maintenance room was transformed into a conference center, space formerly occupied by the management offices was reclaimed for a new club room and the existing club room along with the new, were opened up to create clear visibility through the space from the entry lobbies through the clubrooms and out to the pool. New bathrooms and storage areas were added adjacent to the club rooms. KOMA provided the design, layout, structural engineering and documentation for the open space and millwork. Slacter Design Studio provided design and consultation for finishes, furniture artwork and lighting.

