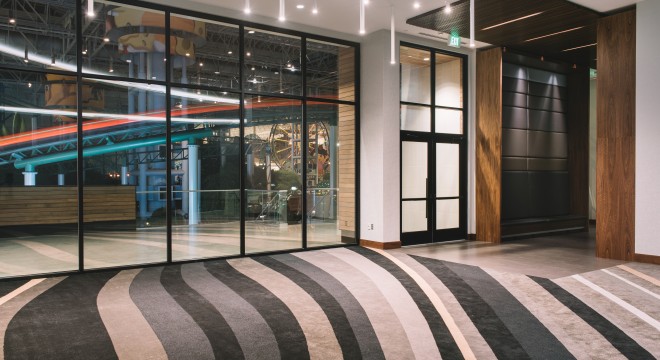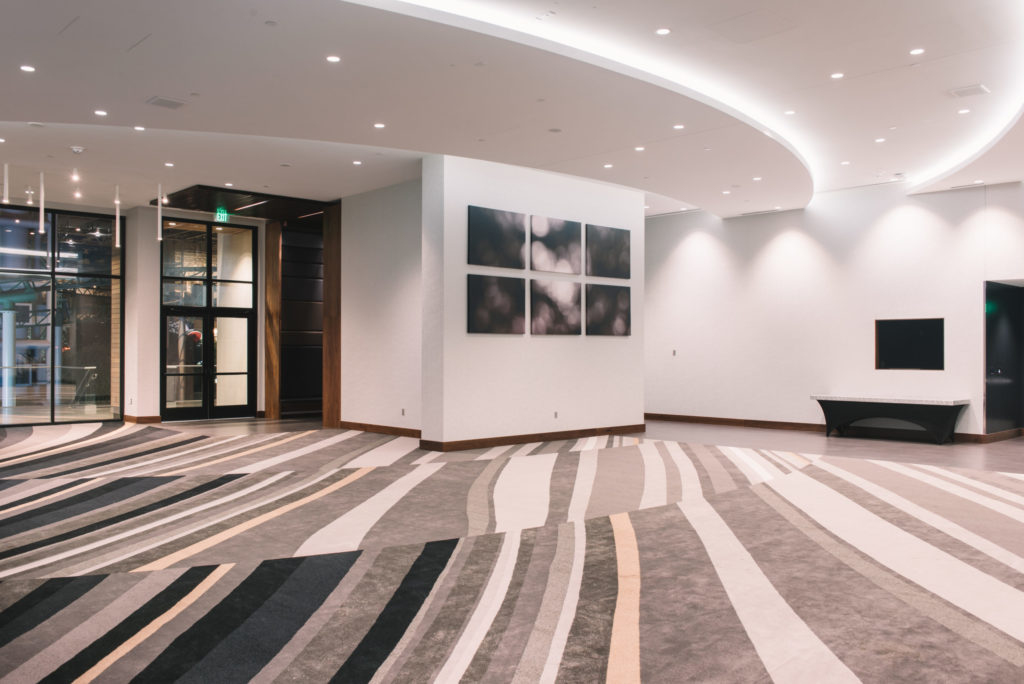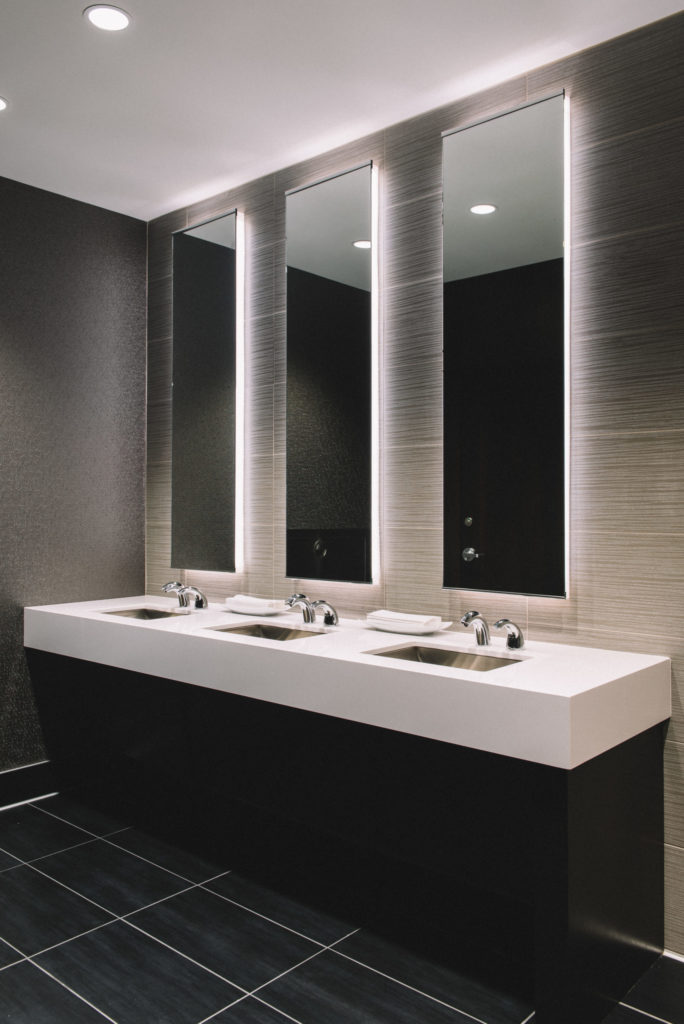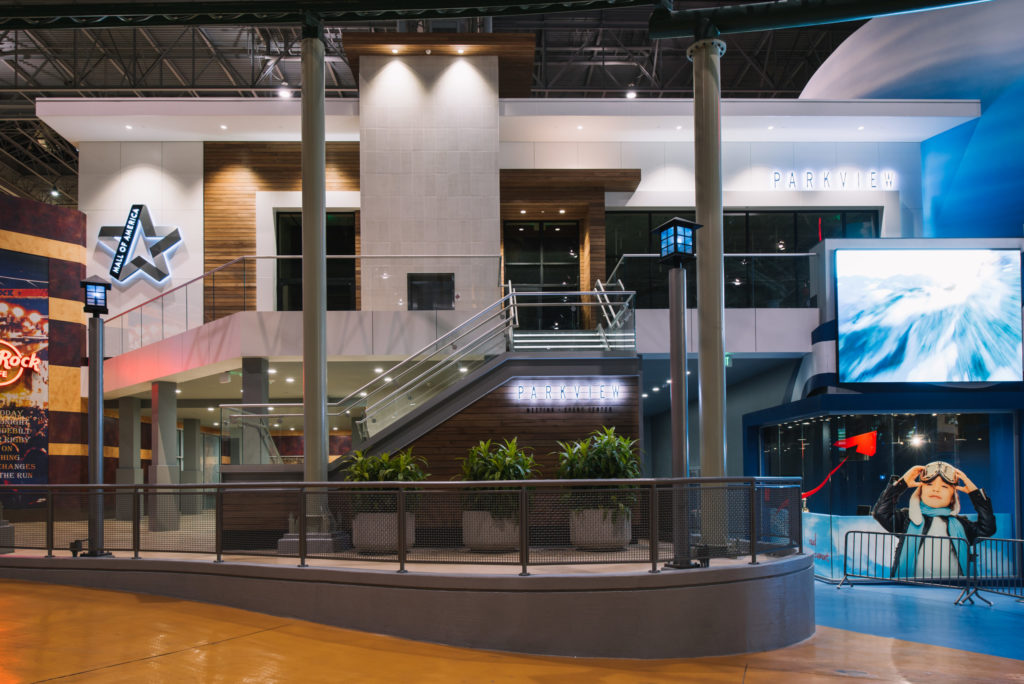Bloomington, MN
When Mall of America needed to relocate their banquet hall they called on KOMA to assist. The Parkview Meeting + Event Center features 4,000 square feet of private event space along with a 700 square foot balcony that overlooks Nickelodeon Universe. KOMA’s design incorporates perimeter programmable LED lighting and SageGlass LightZoneTM glass in order to give the space a luminescent glow. Customers renting the space will be able to control the opacity of the windows overlooking the park. The space also features a scalloped ceiling, custom carpeting, custom large scale digital wall coverings, floor to ceiling upholstered banquettes and rich walnut accents.







