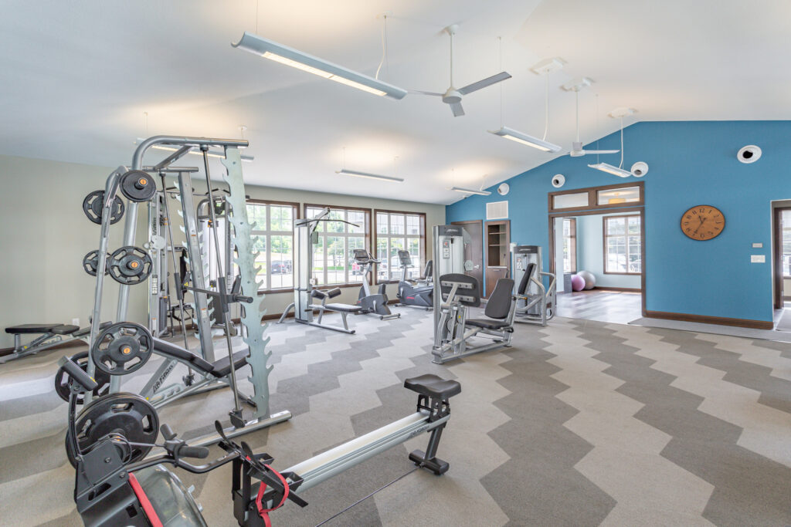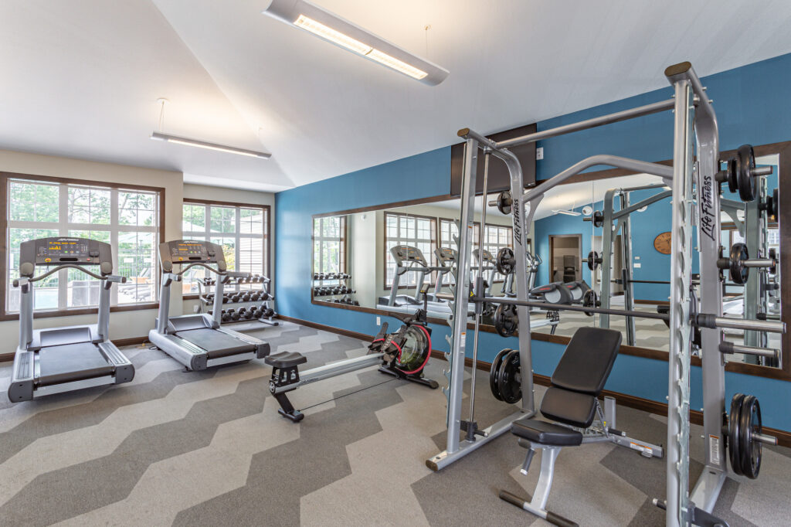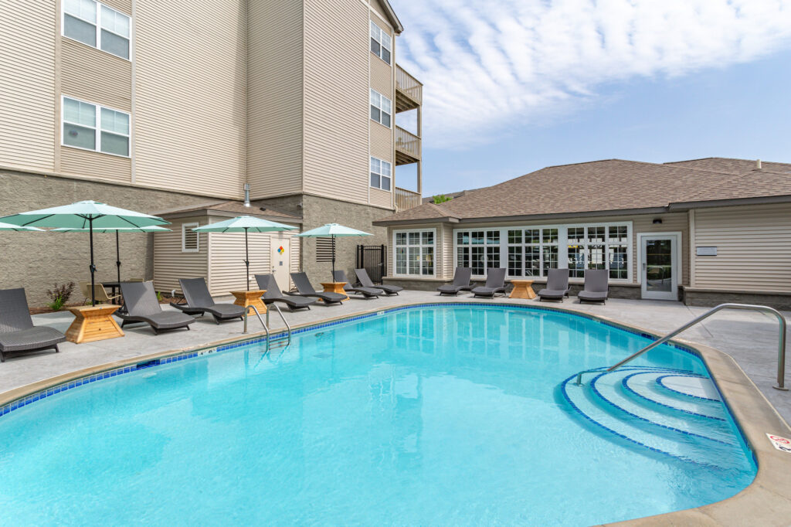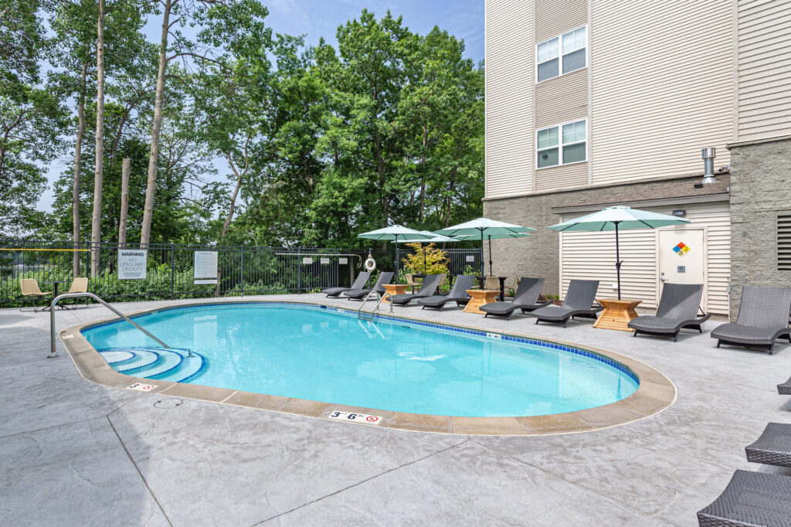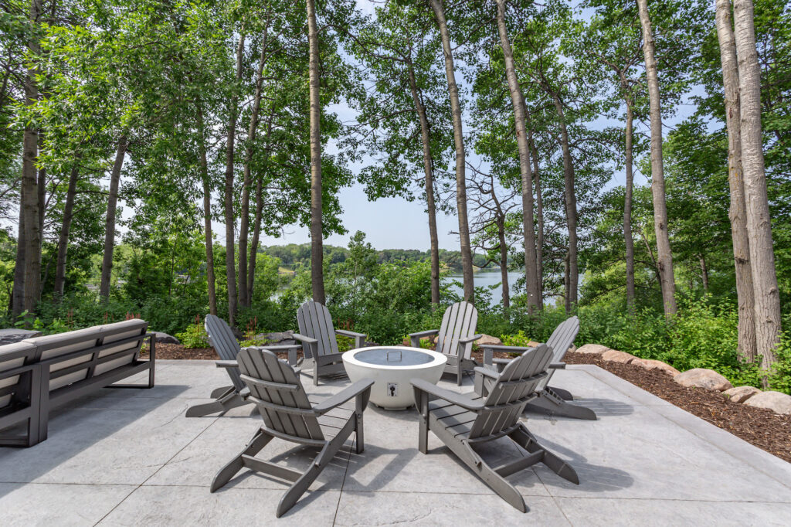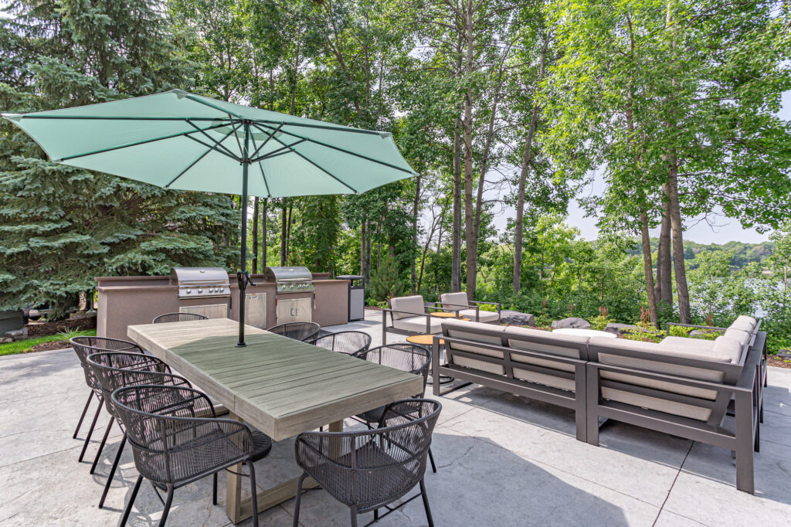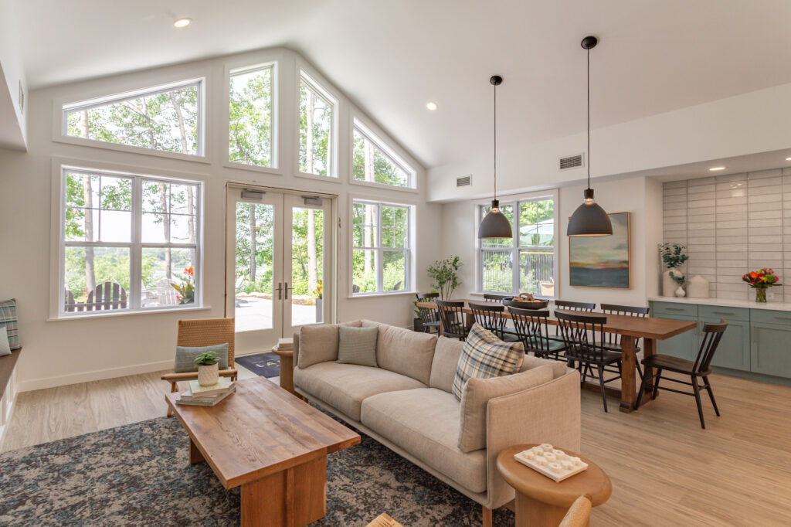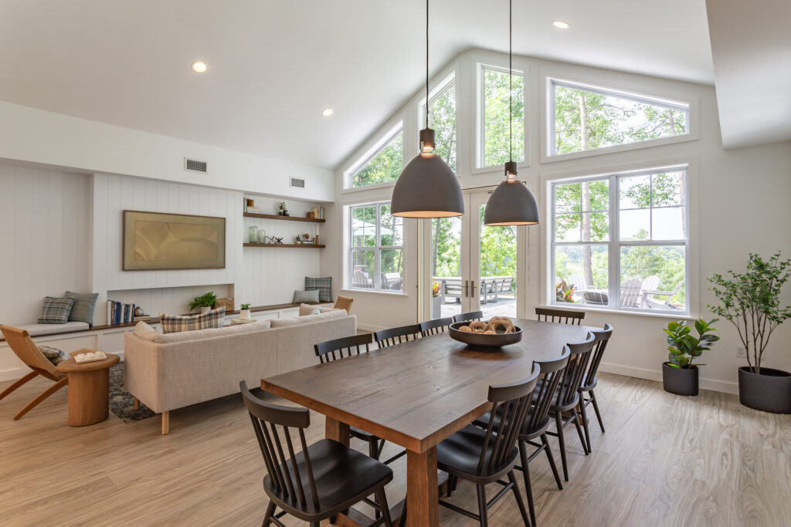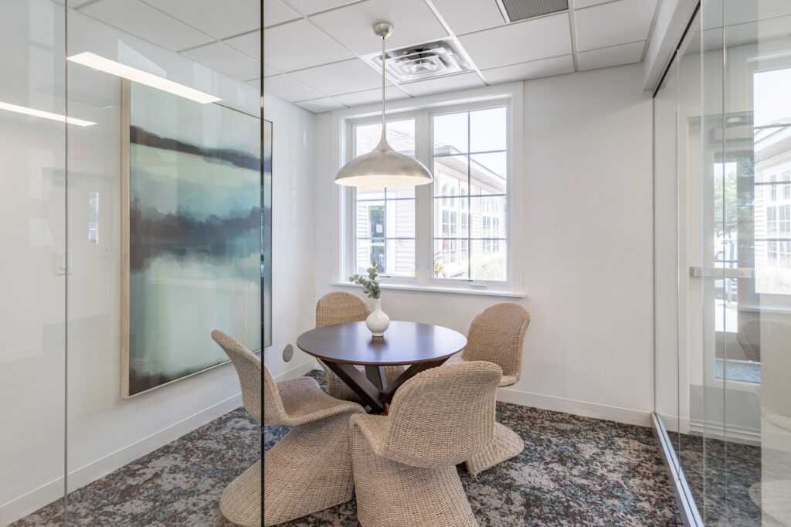Chanhassen, MN
The Lake Susan Apartments’ clubhouse underwent a transformation to improve its layout. The outdated fireplace blocking the lake view was replaced with double doors, creating an unobstructed view. The ceiling was opened up, a kitchenette wall was removed, and a small conference room was added by repurposing space from a restroom. A second entrance was created for the office area, allowing private events to be separated. The “lodge” style was replaced with a more open and airy lake cottage concept, offering flexible lounge, dining, and workspace areas with a view of Lake Susan.

