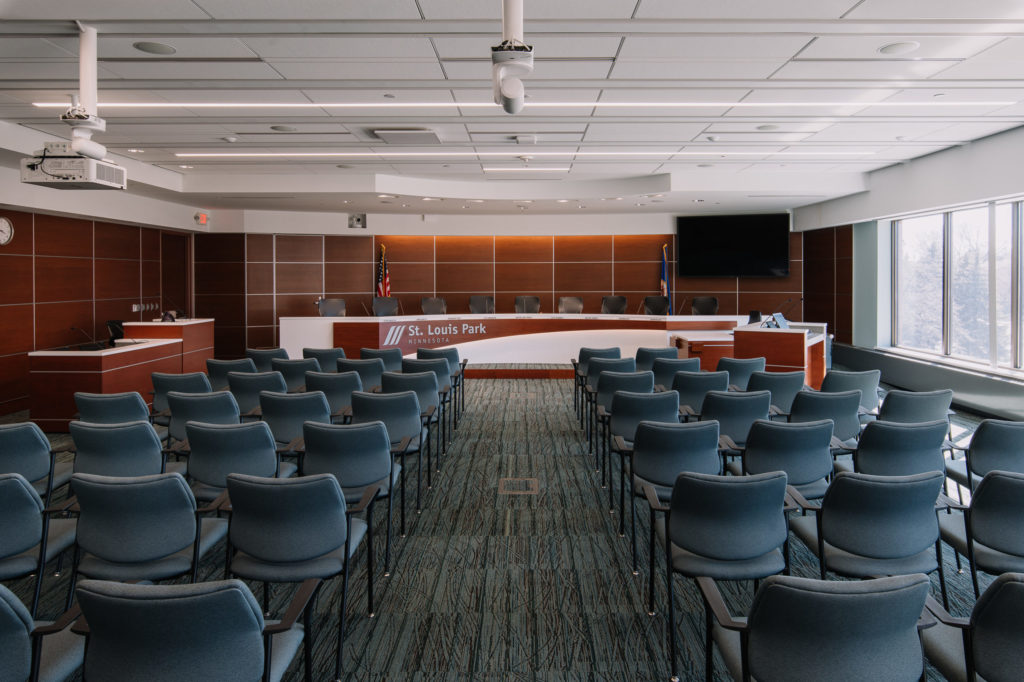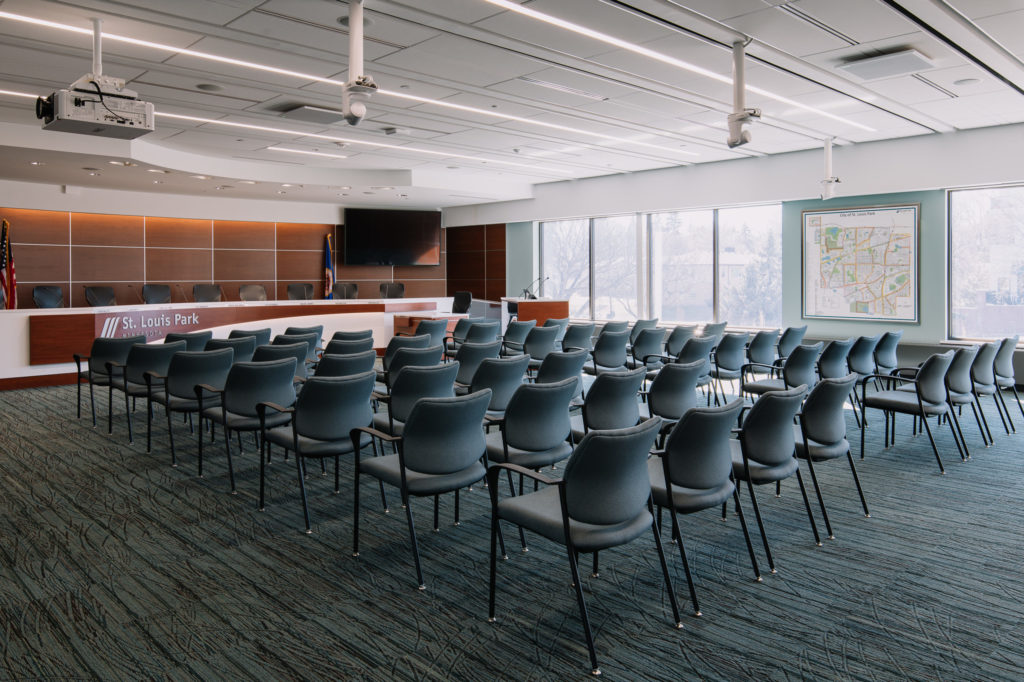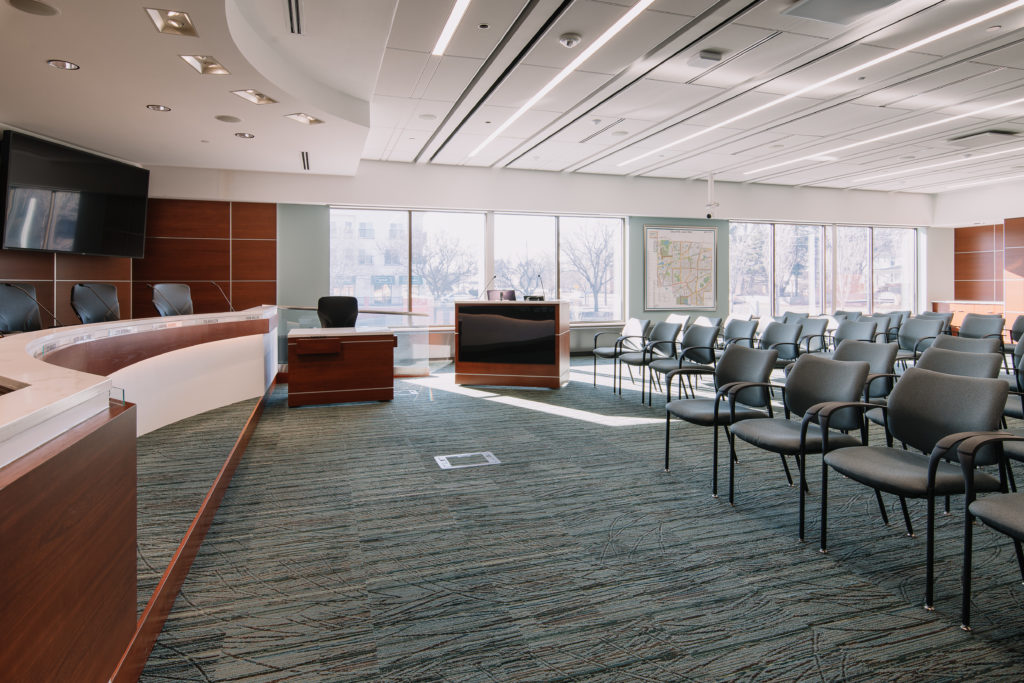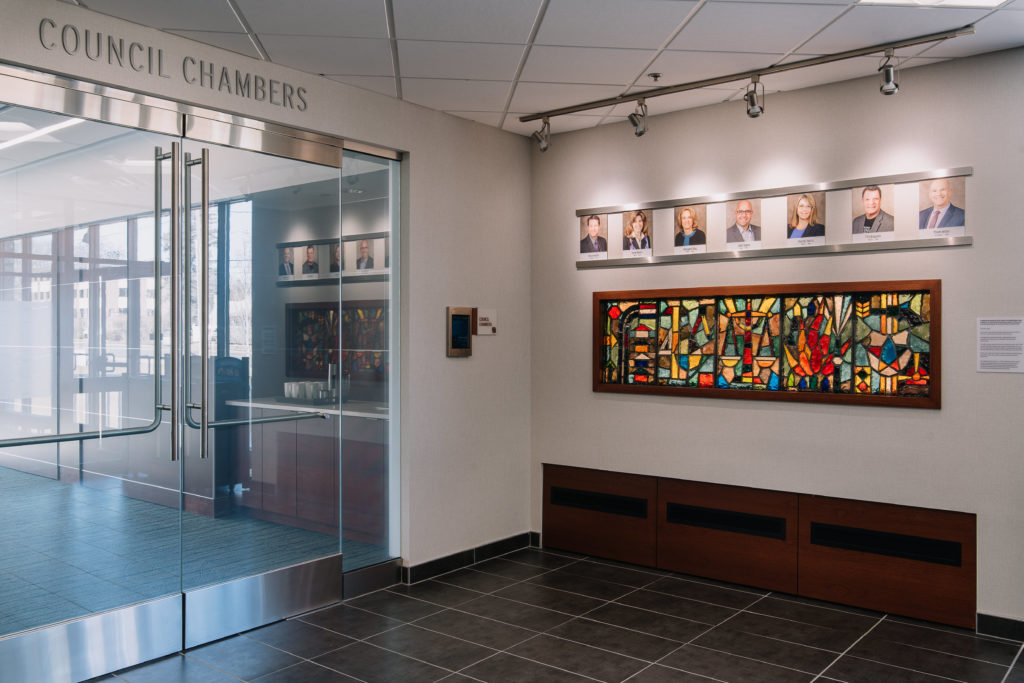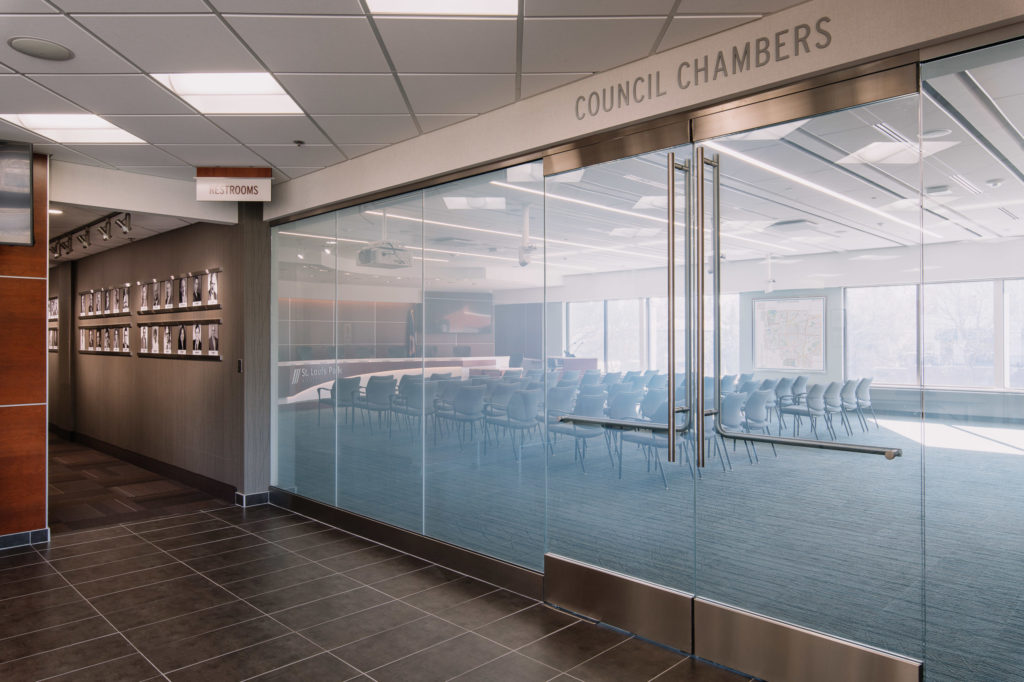St. Louis Park, MN
The Council Chambers of St. Louis Park City Hall was the final remaining space to be remodeled within the City Hall building – a remodel that began with the first floor four years earlier and had worked its way up to the 3rd floor, with all the common and office areas being updated, the council chambers were looking and feeling very behind the times. The closed and dimly lit existing space was brightened, lightened, and opened by the addition of two large exterior expanses of glass, a full height glass wall and entry, complete with switch glass to allow transparency and alternately opacity for public versus internal functions. The interior space was reoriented to create an increased seating capacity, and with that a new council dais, incorporating ballistic materials for improved safety. The final portions of the remodel were reconfiguring of storage and support spaces, addition of a single use bathroom and shelter area, upgrading of the existing mechanical distribution within the space, new lighting, new integrated technology, all new finishes, furniture, signage, and artwork in the form of past and present mayors and council members.

