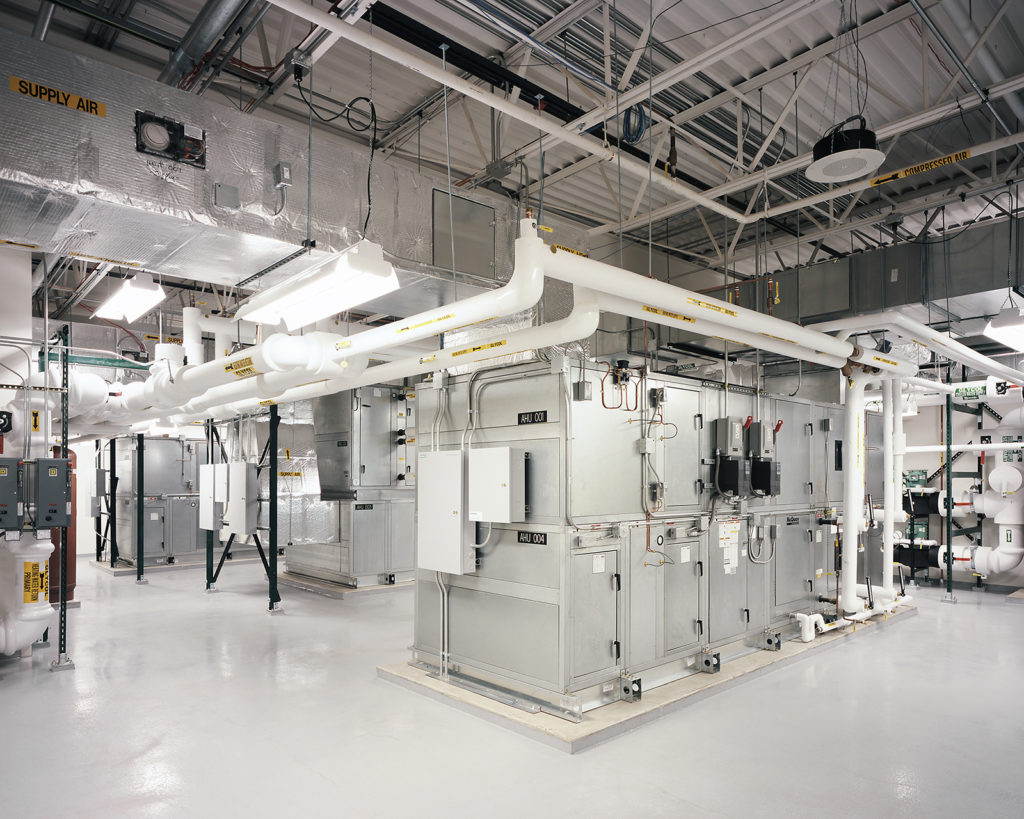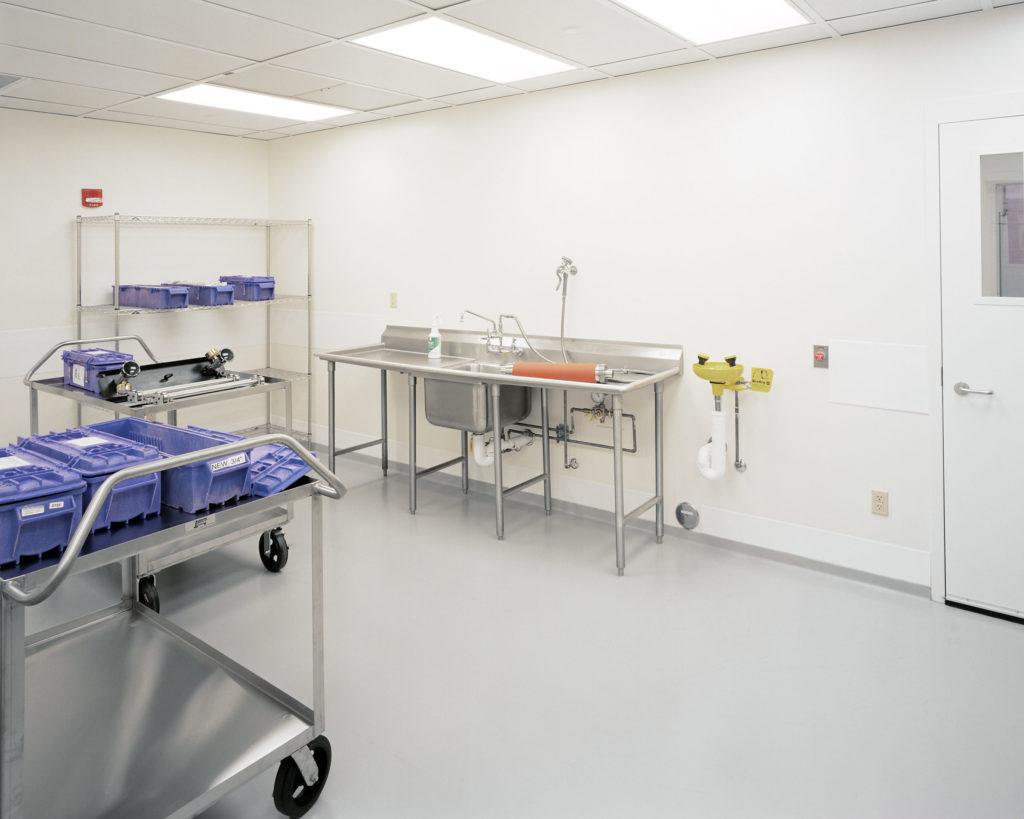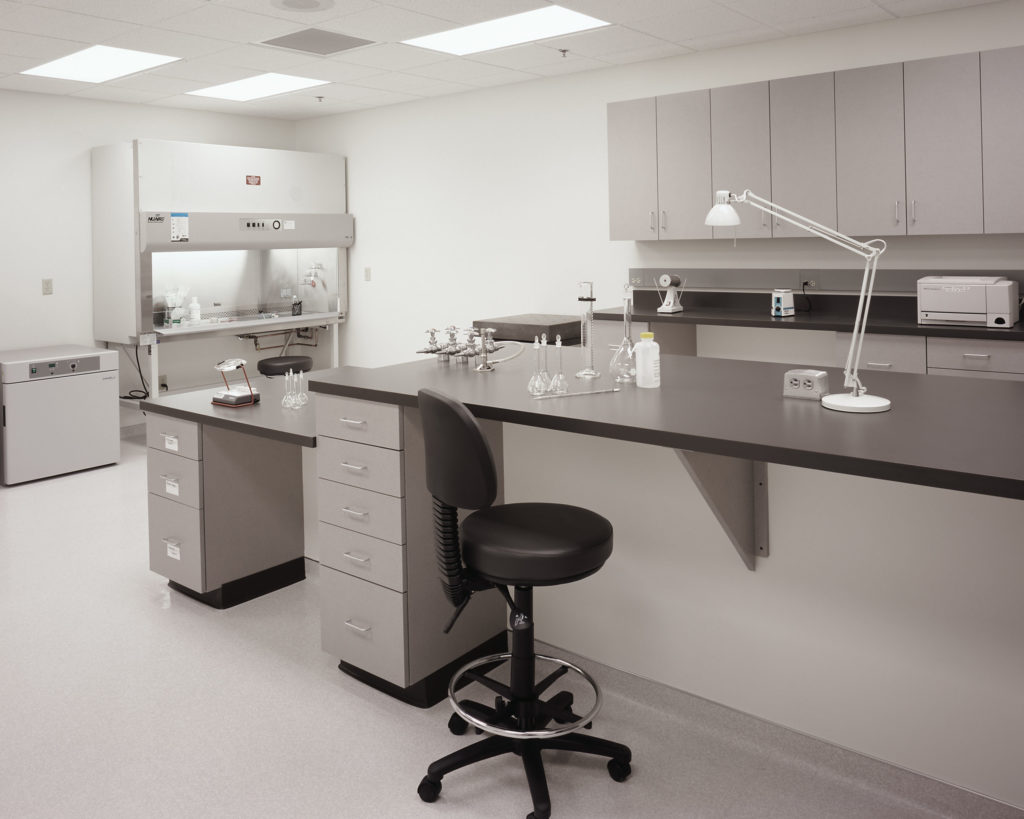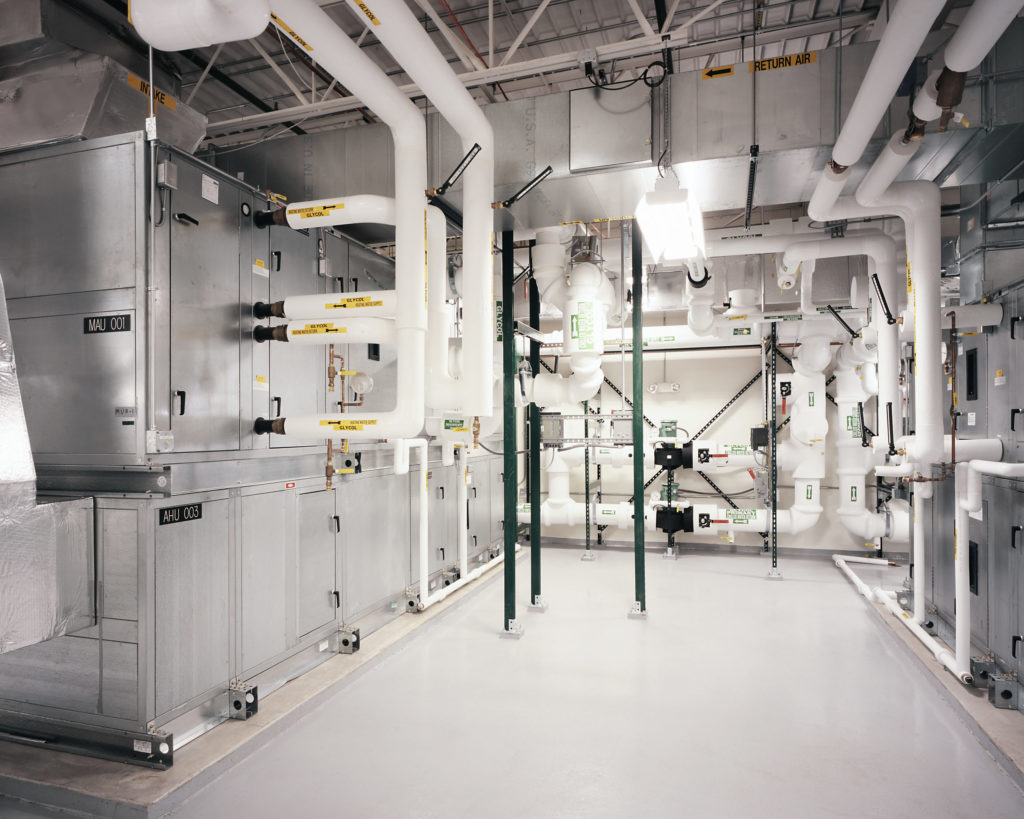West St. Paul, MN
KOMA and partner PCL Construction Services were asked to complete a comprehensive analysis of Tapemark’s building consolidation options. KOMA and PCL determined low-, medium- and high-quality construction approaches on a space-by-space basis (systems, materials, finishes and layouts), thereby developing a building program that worked both financially and technically. The resulting cost model and building program served as the financial framework for development of design options, including a warehouse remodeled into pharmaceutical Class 10,000 clean rooms, design labs and major mechanical areas.







