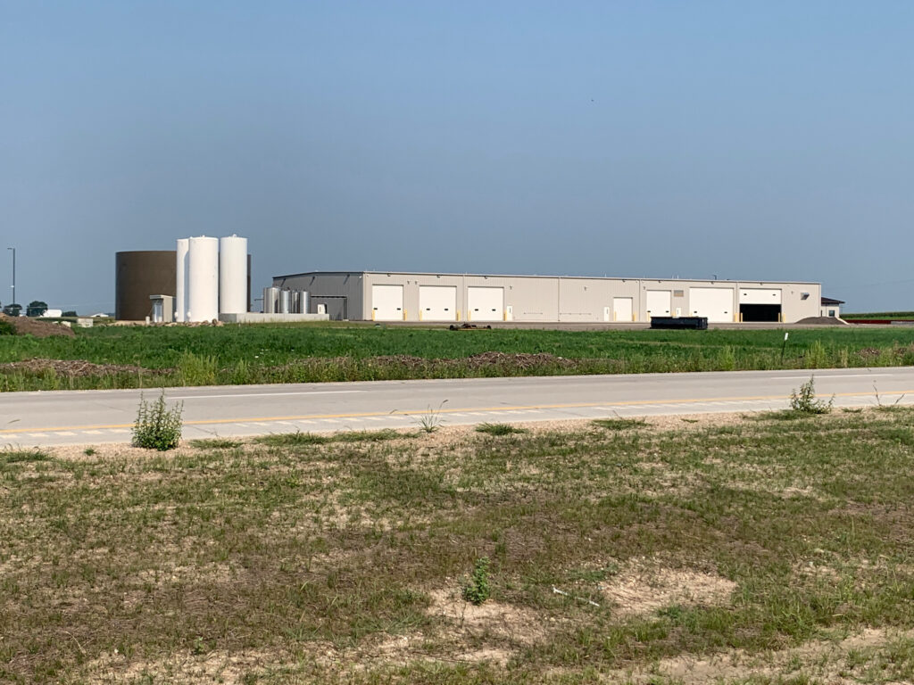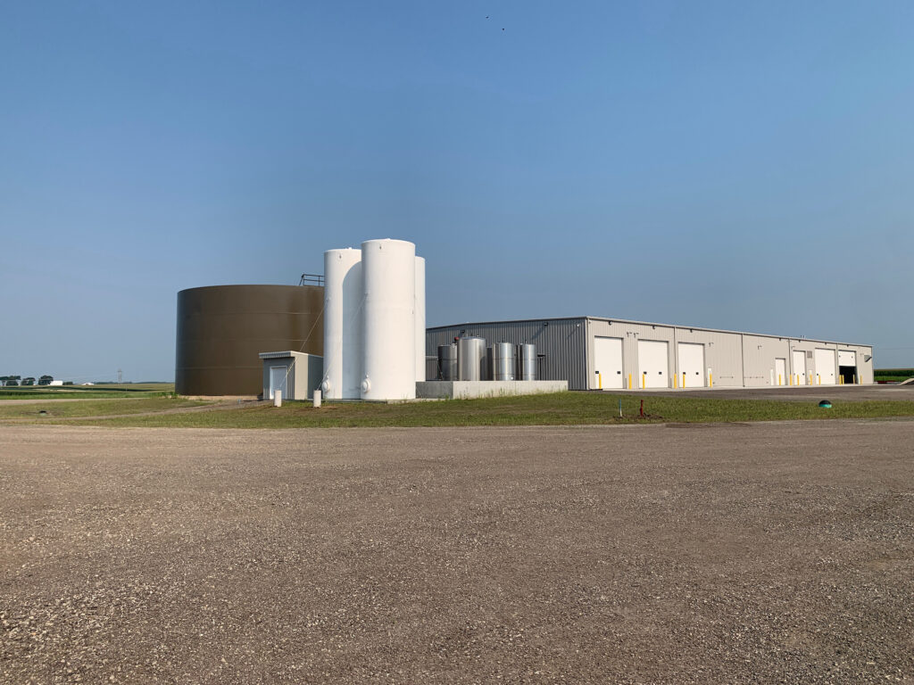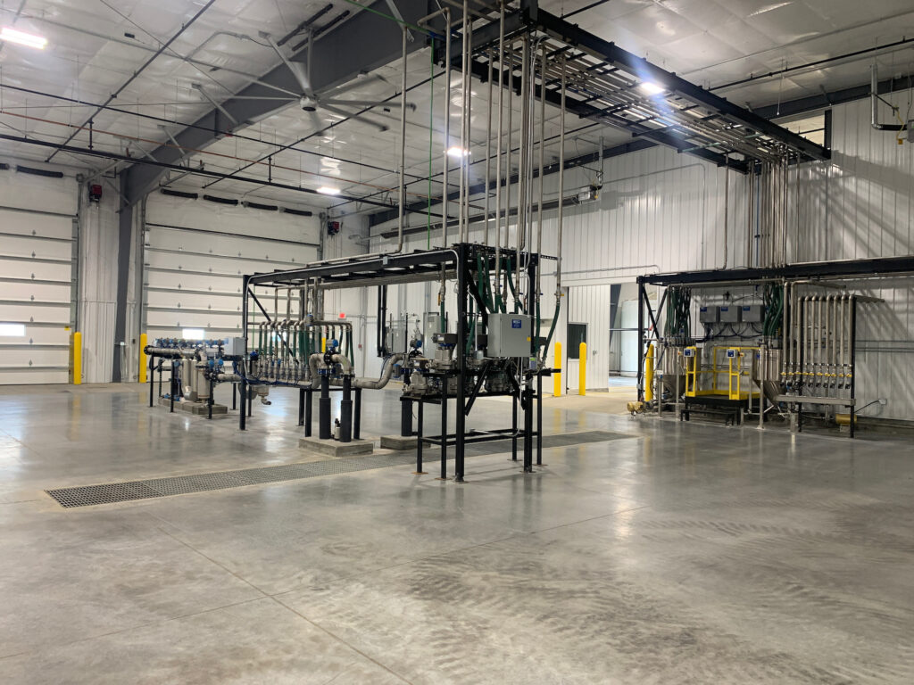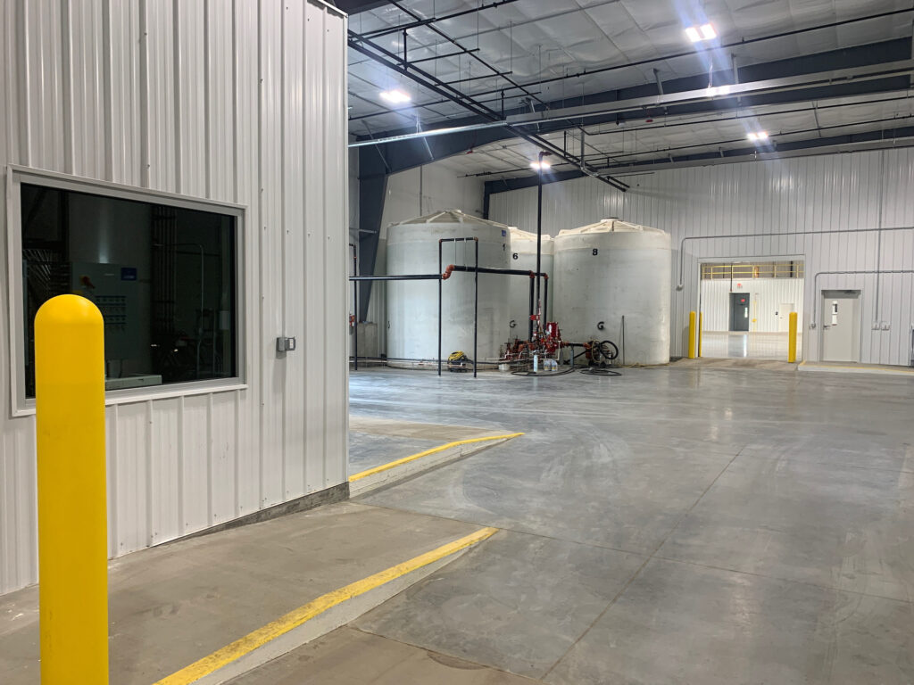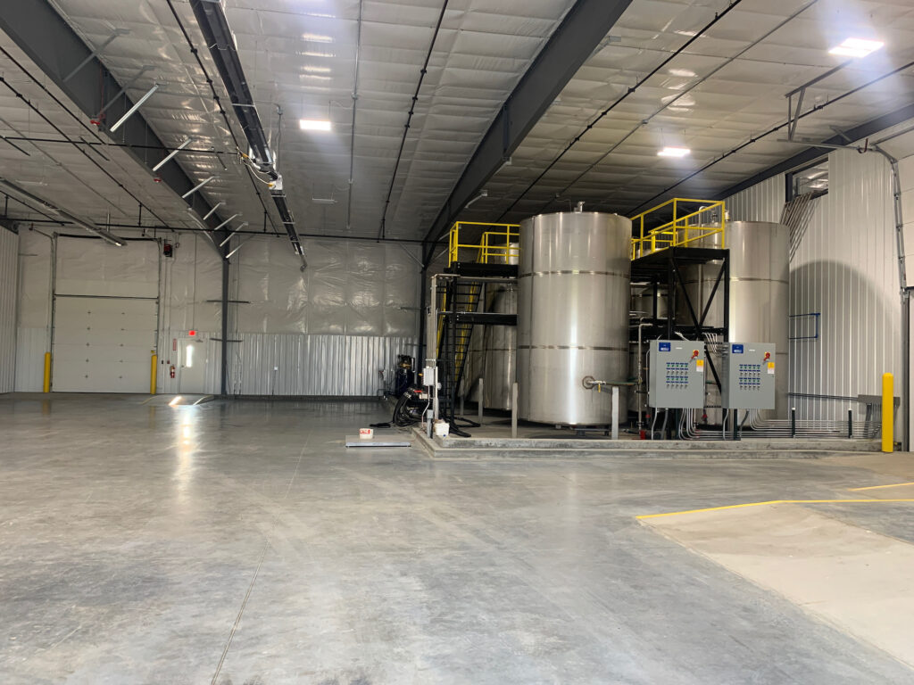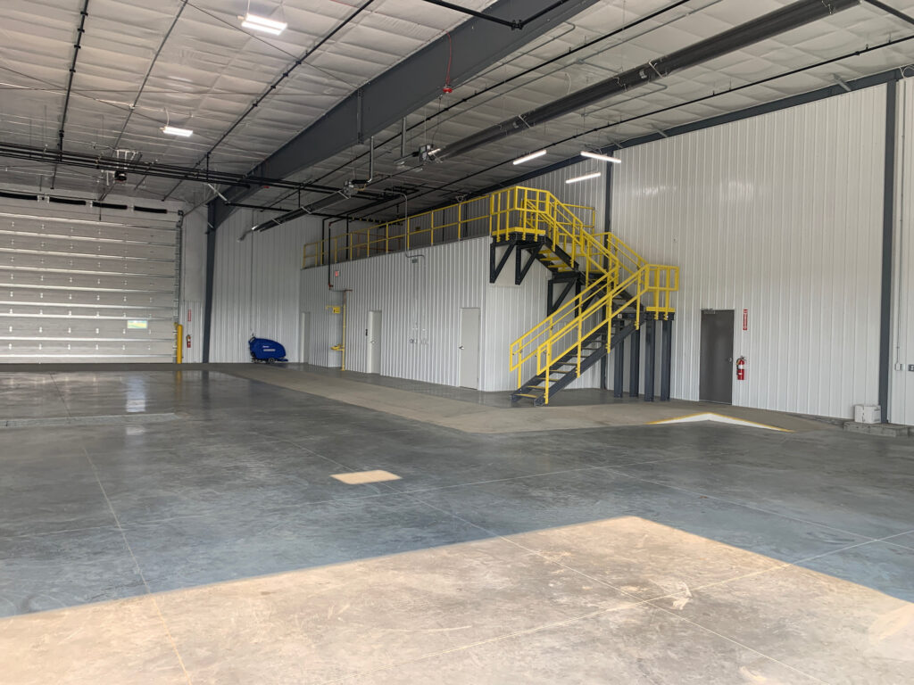Marion, IA
KOMA collaborated with Marcus Construction to design a cutting-edge 30,051 square foot chemical storage warehouse in Iowa, featuring an attached office for Linn Co-op Oil Co. This pre-engineered metal building serves as a state-of-the-art hub for chemical distribution and warehousing. It boasts a spacious shop area with two repair bays suitable for large agricultural equipment, and the shop’s break room doubles as a storm shelter to ensure employee safety during severe weather. The facility includes two drive-thru chemical bays, each equipped with Mass Flow Meters, mini bulk tank stations, and weigh tanks.
Inside the chemical warehouse area, there’s an interior containment dike housing ten 5,100-gallon stainless steel storage tanks, a catwalk system for easy access to the tanks, storage space for containers, a repack system, and a floor scale. Additionally, the warehouse area hosts the control room for the chemical automation system. The office is seamlessly attached to the north side of the building, with a Fairbanks Tracker Scale in the front. Linn Co-op also offers a 24/7 customer access bay for added convenience. Marcus Construction served as the design-build general contractor for this liquid chemical warehouse and its site.

