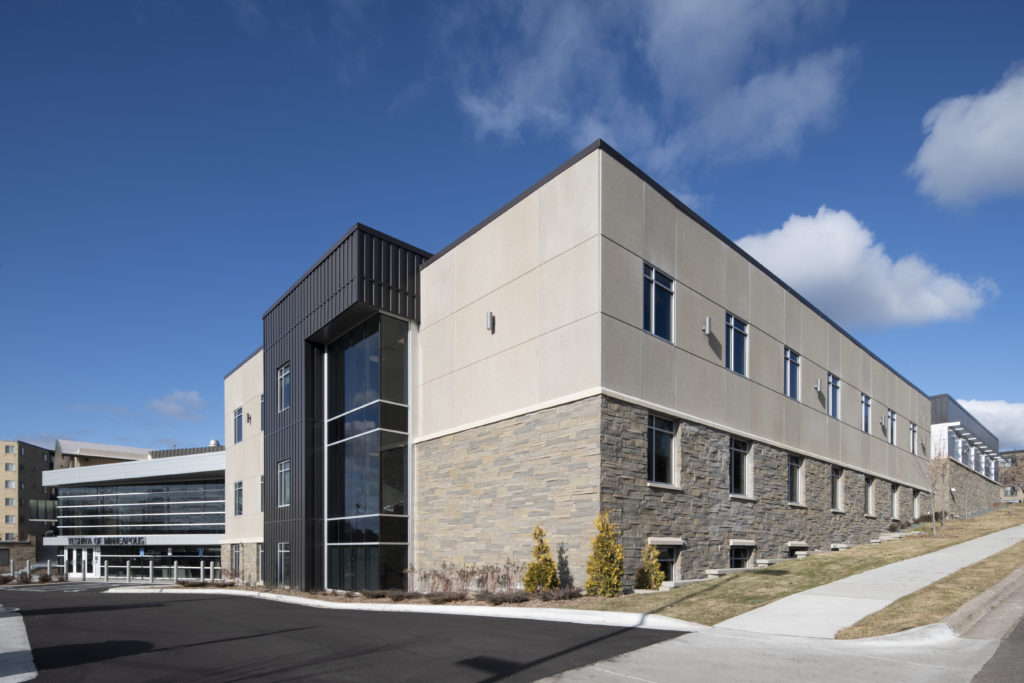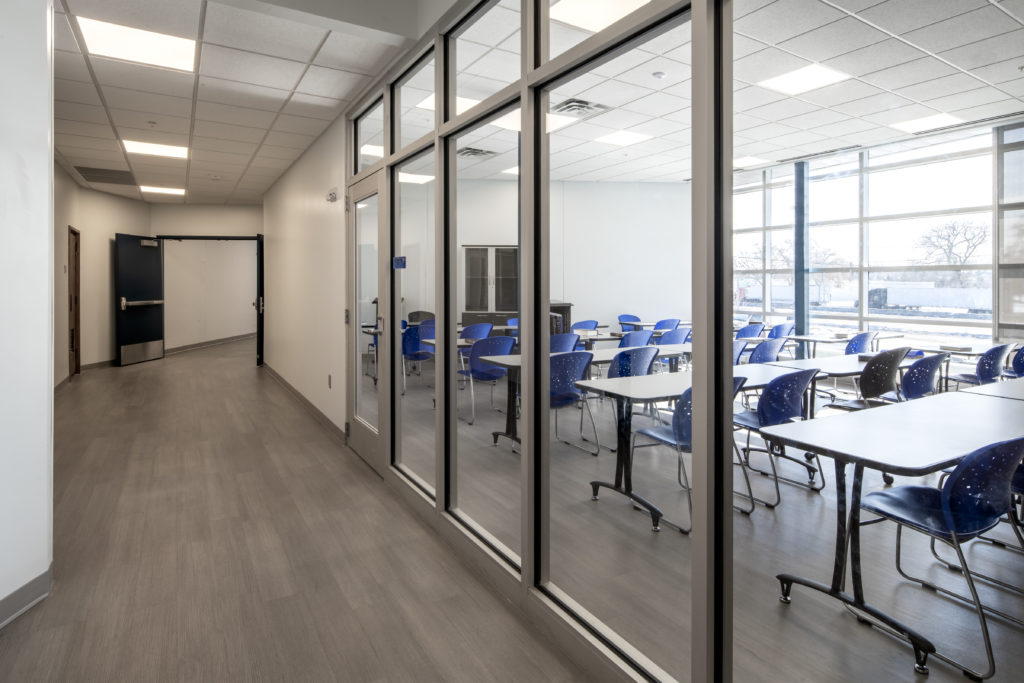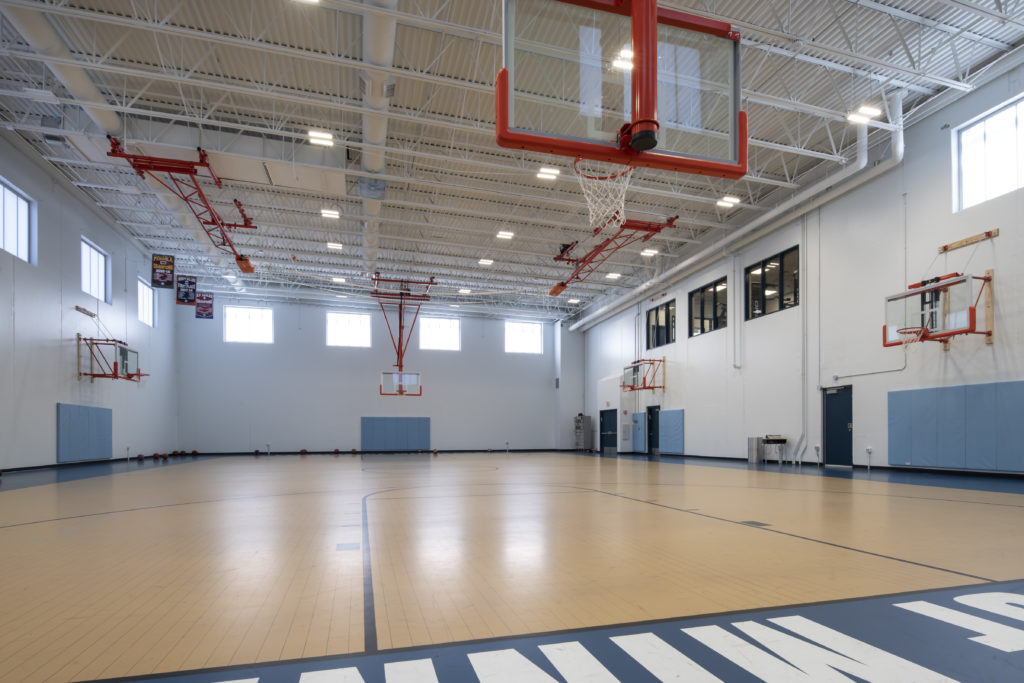Minneapolis, MN
The remodeling included connecting onto an existing three-story synagogue with a three-story dormitory, new regulation sized gymnasium, restrooms, locker rooms, classrooms, offices, elevator, recreational and social areas, and a new two-story glass main entrance that tied the two facilities together. The team also dealt with stormwater management issues, building setback issues, high water table issue, and major security issues.









