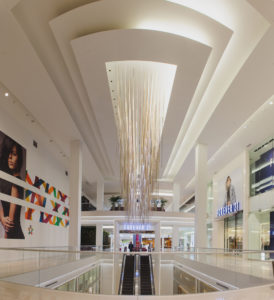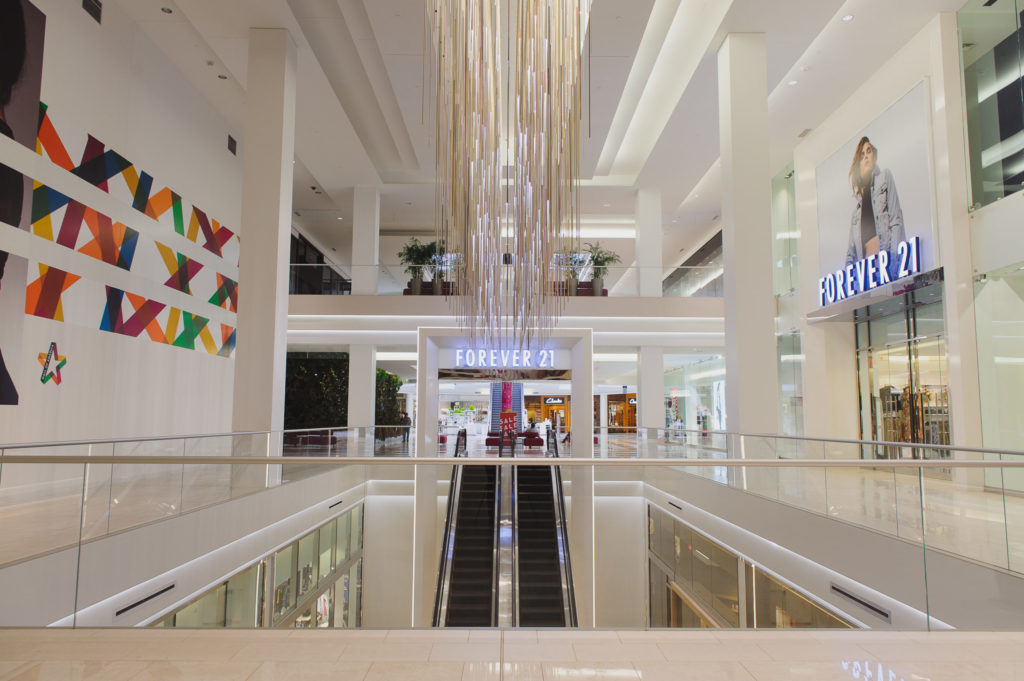November 2014 – Bloomington, Minn. – As Mall of America continues to renovate existing space and prepare for an upcoming addition, the structural engineers at Krech, O’Brien, Mueller & Associates (KOMA) assist in making sure the building is structurally sound and safe for construction workers and retail shoppers alike.
 With the goal to make the mall modern, bright, and functional, New York designer Gabellini Sheppard and local architects DLR Group worked together to create a new design for the South East Court and the West and North Avenues. The first renovation took place in the South East Court. With one of the four anchor stores no longer in the space, the design team reconfigured the area to make room for multiple tenants and a larger court area. A 60×90 foot opening was cut in the second floor with a smaller opening in the first floor allowing for a clearstory space from the lower level to the third floor above. Because each level would now have its own tenant, the escalators located in the center of the old space needed to be removed and in-filled with floor space. “There were a lot of structural challenges but the end result created a more functional space for current and future tenants,” says principal structural engineer Matt Van Hoof.
With the goal to make the mall modern, bright, and functional, New York designer Gabellini Sheppard and local architects DLR Group worked together to create a new design for the South East Court and the West and North Avenues. The first renovation took place in the South East Court. With one of the four anchor stores no longer in the space, the design team reconfigured the area to make room for multiple tenants and a larger court area. A 60×90 foot opening was cut in the second floor with a smaller opening in the first floor allowing for a clearstory space from the lower level to the third floor above. Because each level would now have its own tenant, the escalators located in the center of the old space needed to be removed and in-filled with floor space. “There were a lot of structural challenges but the end result created a more functional space for current and future tenants,” says principal structural engineer Matt Van Hoof.
Down the hall on the west side, the small 4×4 foot skylights were replaced with one continuous skylight that spans the entire length of the mall from Macys to Nordstrom. “This renovation had a number of obstacles because the mall was open during the construction. We had to provide temporary work platforms for Mortenson Construction to build the skylight while keeping the building watertight and not blocking tenant sightlines.” says Van Hoof. This meant a movable work platform built 70’ off the ground had to be supported off the existing columns below the skylight to avoid scaffolding. Work platforms were used on the exterior of the building as well. The new skylight was built first, the existing structure was then reinforced and, finally, the existing skylights and deck were removed.

In keeping with the open and bright design, a multi-level plan is underway to create a seamless and functional transition from the current space to the future addition on the North side of the mall. Two bridges that serve as walkways on the second and third floor will be removed and replaced with smaller bridges to the east. This will open up the space that will eventually be a corridor between the new addition and Nickelodeon Universe. To further open the space, some of the second and third level flooring will be removed. “There were a lot of challenges in designing this area,” says principal structural designer Brian Riley, “we are removing floor and in-filling floor in other areas. Also, the new floor edges are not straight, but follow a curve which makes the framing more challenging. We also had to use some creative beam framing to keep the space free of columns and create the sight line the mall is looking for.”



