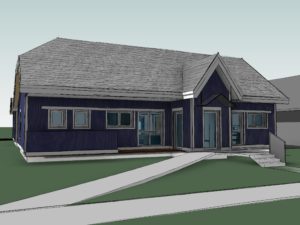When I paused to take inventory of professional goals, designing my own home was not high on that list. As a long-time commercial architect, I last designed a house as an assignment in college, but through various twists and turns I’ve found myself doing it again – this time for myself. It has been an unpredictable process that brought this about and through it I’ve learned many things and ended up with even more stories.
A few years ago my wife and I decided to put our condo on the market and look for a home to purchase. Applying the first law of real estate “location, location, location” we both knew we wanted to be in one mile of a grocery store. We loved the convenience of walking the few blocks from our condo to the local grocery store and it was a quality we wanted to keep. After a little research, I found a neighborhood that was within walking distance from not just one but two grocery stores. It was in this neighborhood we found a vacant lot for sale. I won’t get into the details of how we actually obtained the lot, let’s just say it involves a home fire, state, county and city governments, multiple land owners, and my ‘radio voice’. Curious now? Ask me anytime; I’m happy to share that story with you.
We closed on the lot in October of 2015 and the design process began. The first design left something to be desired, and so did the second one. Now we’re on design number 3 and my wife Emily says it’s the best one yet. And while the configuration of the space and how the space is used is different, that process is still the same. Just as I would with a client, we sat down and talked through wants and needs and prioritized based on budget. We knew we wanted a clean, simple and contextual home with 2 bedrooms and 2.5 baths. The additional bedroom and bathroom were a priority for guests or hosting exchange students. The list also included a roof designed for the possibility of future solar panels and an attached garage because – Minnesota.

Then there were the aspects that were not at all alike, the best of these being that we’re not on a timeline! Commercial projects want to be done yesterday, us not so much. Also, while a commercial building and home may have similar components by name, they act differently. Commercial spaces have parking lots or parking garages with accessible spaces and aisles, which is different than an attached 2 car garage. They also have coat closets but not closets for wardrobes, shoes, and accessories. Then there are the codes. I’ve found myself habitually designing for codes that don’t apply to homes. All these things make for a slower, more challenging process but one that is full of learning. For me residential design has been a little bit like learning a new language. The two fields are not as dissimilar as Chinese and Italian but more like the languages of Italian and Spanish. There are similarities, but at the end of the day, it’s still a different language.