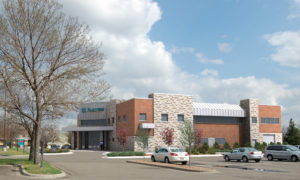November 2014 – Fridley, Minn. – When BDH+Young needed to add a large addition to the existing Fairview Fridley Clinic, they called on the help of Krech, O’Brien, Mueller & Associates (KOMA) to assist in the structural engineering.
 The Fairview clinic hoped to increase their footprint by about 25 percent, adding an addition designed by BDH & Young to the already existing space. This meant adding a two story addition on either side of the building as well as adding a new entrance with a large canopy. Structural engineering services were not only necessary for the new additions but also for the existing. In melding the existing building with the two additions an extensive overhaul was done which required a lot of in-filling of existing floor openings, new support locations and new windows in the existing walls. “Structural support always gets complicated when you are working in an existing space,” says principal structural engineer Matt Van Hoof, “when you tear into the existing building you never know what you are going to see.”
The Fairview clinic hoped to increase their footprint by about 25 percent, adding an addition designed by BDH & Young to the already existing space. This meant adding a two story addition on either side of the building as well as adding a new entrance with a large canopy. Structural engineering services were not only necessary for the new additions but also for the existing. In melding the existing building with the two additions an extensive overhaul was done which required a lot of in-filling of existing floor openings, new support locations and new windows in the existing walls. “Structural support always gets complicated when you are working in an existing space,” says principal structural engineer Matt Van Hoof, “when you tear into the existing building you never know what you are going to see.”
The clinic needed to remain open and functioning for the duration of the renovation which meant the space needed to be structurally sound and functioning for employees and patients during the construction. KOMA worked with the general contractor, Timco Construction, to create a number of temporary spaces and entrances for people to move in and out of the building. Adding to the challenge was that the construction took place during the winter, which meant dealing with harsh Minnesota conditions. “It was a messy project and had a few unusual circumstances,” said Van Hoof, “but it is always interesting to take on new challenges and obstacles – it really keeps the job interesting and it all came together in the end!”



