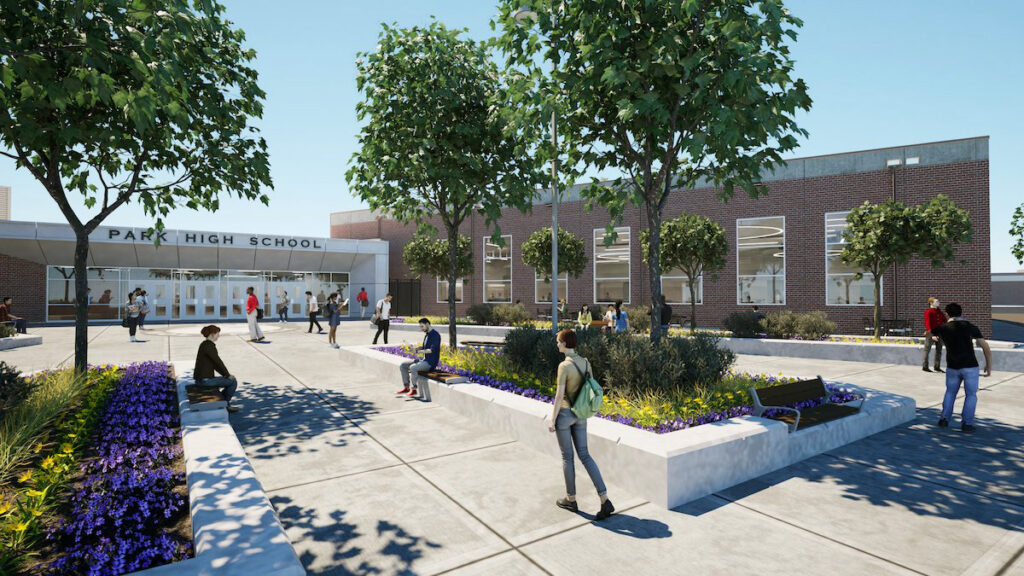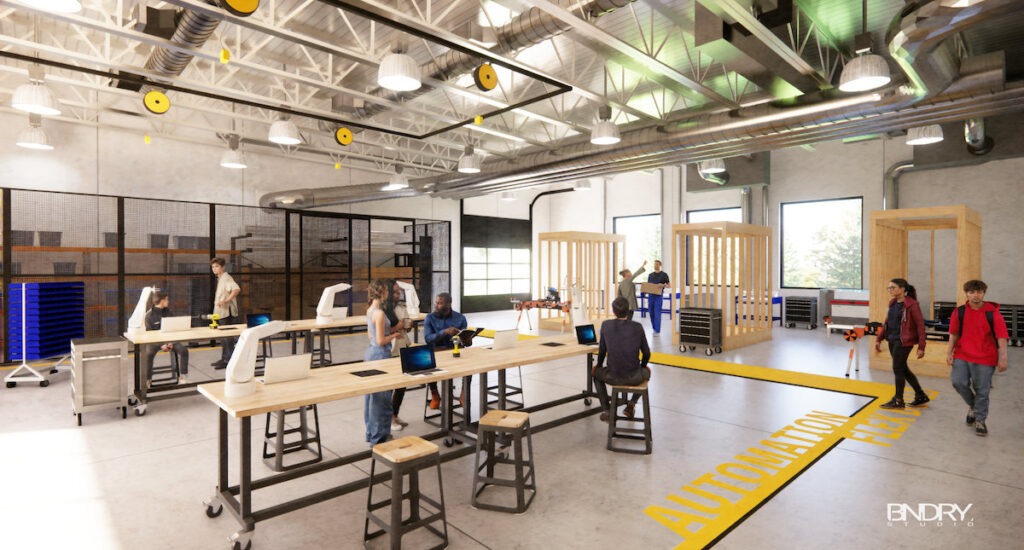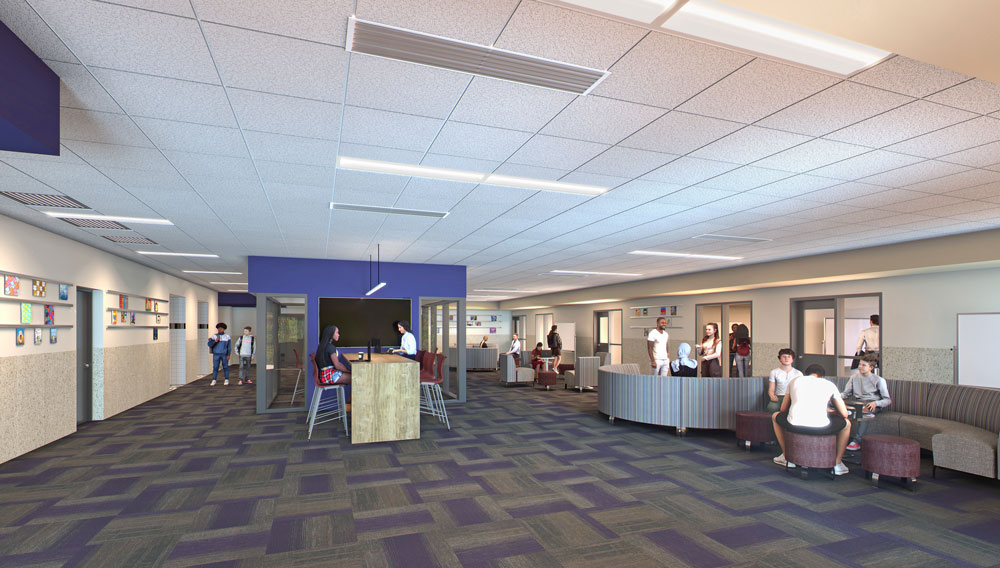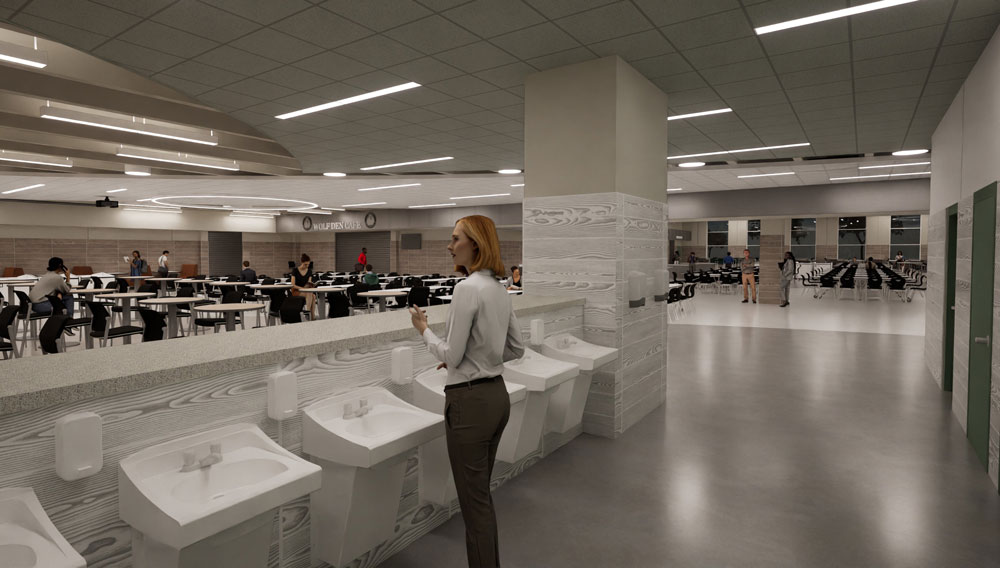Local high school building renovations put students first

Following a successful referendum by South Washington County Schools, KOMA was selected to guide transformative renovations and additions at two high school buildings: East Ridge High School and Park High School.
As enrollment grows and educational models shift, traditional facilities often fall short. KOMA’s design strategy addresses these challenges head-on — focusing on adaptability, career readiness, and student well-being.
Key Areas of Design Innovation:
1. Career & Technical Education (CTE): Hands-On Learning
The resurgence of Career and Technical Education (CTE) reflects a broader societal need for skilled workers in industries like manufacturing, construction, and other tech-related fields. These modern CTE spaces are designed to provide immersive, hands-on learning experiences.
In partnership with BNDRY Studio, KOMA designed classroom lab areas that support advanced processes in metals, woodworking, engineering, small engines, construction,
and family and consumer sciences (FACS). These learning environments foster practical skills and career exploration, preparing students for future success in high-demand fields.

2. Flexible, Collaborative, and Inclusive Learning Spaces
Modern education values flexibility, collaboration, and community. Classrooms now mirror collegiate environments with movable furniture, breakout areas, and tech-integrated layouts that encourage teamwork and engagement.
Beyond the classroom, schools are evolving to meet the needs of hybrid learners. At Park and East Ridge High Schools, a large number of students take at least one online class, the renovations include dedicated spaces to support virtual learning alongside traditional instruction.
Common areas, like cafeterias or alcoves along hallways, have been reimagined to foster connection. Secure entrances support after-hours activities and student drop-off while incorporating inviting plaza spaces with landscaping and seating — cultivating a sense of community both inside and out.

3. Reimagining Restroom Design
Older group bathrooms in high schools no longer meet the needs of many of today’s students. KOMA’s design approach embraces privacy-first restroom layouts — a bank of individual toilet rooms paired with a shared, open sink area.
These bathroom facilities are strategically placed in locations that can be supervised by adults, minimizing opportunities for misbehavior. This shift not only enhances personal comfort but also supports broader behavioral and security goals.

These thoughtful renovations reflect more than updated buildings — they represent a commitment to future-ready learning environments that serve students, educators, and communities alike. With a focus on flexibility, safety, and real-world relevance, KOMA’s work ensures that South Washington County Schools are not just keeping up with change — they’re leading it.
View the full project details:



