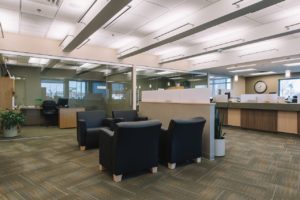February 2016 – Apple Valley, Minn. – With plans to relocate their Apple Valley branch within the city, Merchants Bank purchased a building and with the help of Krech, O’Brien, Mueller & Associates (KOMA) and Elder Jones turned the space into a functional, bright and modern place reflective of the bank’s brand.
The Winona based bank opened its doors in 1976 and to date has numerous locations across Minnesota and Wisconsin. The real estate for all locations was owned by the company with the exception of the original Apple Valley location, leading the company to purchase a facility off of County Rd. 42 and Cedar Avenue with easy access and pronounced visibility.
 The space was originally a restaurant that opened in 1976 and had since been made into a multi-tenant building. The exterior consisted of a deteriorating wood siding covered – in hopes of a quick fix by a previous owner – with vinyl siding. The building was stripped and re-clad with stone, thin brick and synthetic stucco. A new entrance and sidewalks were created and new lighting added to brighten the building and parking lot. The parking lot was also reconfigured for the addition of a drive-through teller window and ATM. New rooftop mechanical units were added and brand new signage was installed not only for the bank but for the building’s other tenant, Metro Dental.
The space was originally a restaurant that opened in 1976 and had since been made into a multi-tenant building. The exterior consisted of a deteriorating wood siding covered – in hopes of a quick fix by a previous owner – with vinyl siding. The building was stripped and re-clad with stone, thin brick and synthetic stucco. A new entrance and sidewalks were created and new lighting added to brighten the building and parking lot. The parking lot was also reconfigured for the addition of a drive-through teller window and ATM. New rooftop mechanical units were added and brand new signage was installed not only for the bank but for the building’s other tenant, Metro Dental.
 The existing interior was very dark with exposed timber trusses and small divided spaces. A recessed floor that suited the restaurant had been filled in by a later tenant, creating a lower ceiling height which further added to the tight enclosed feel of the space. “The objective was to create a bright and sparkly space”, says interior designer Cindy Nagel, “we wanted to transform it to be welcoming and full of natural light.” To achieve this, one exterior wall was moved out to increase the footprint. LED lights were placed in-between the ceiling beams and the 5 offices within the space were each constructed with floor to ceiling glass on one wall. A muted version of the company’s signature green was used throughout the space and two tones of wood were utilized in the furniture and casework to create interest and combine existing and new elements. “The original state of the building made this project challenging in a number of ways,” says architect Jon LeNoble, “but we are really pleased with the outcome as it meets both the needs and the brand of Merchants Bank”.
The existing interior was very dark with exposed timber trusses and small divided spaces. A recessed floor that suited the restaurant had been filled in by a later tenant, creating a lower ceiling height which further added to the tight enclosed feel of the space. “The objective was to create a bright and sparkly space”, says interior designer Cindy Nagel, “we wanted to transform it to be welcoming and full of natural light.” To achieve this, one exterior wall was moved out to increase the footprint. LED lights were placed in-between the ceiling beams and the 5 offices within the space were each constructed with floor to ceiling glass on one wall. A muted version of the company’s signature green was used throughout the space and two tones of wood were utilized in the furniture and casework to create interest and combine existing and new elements. “The original state of the building made this project challenging in a number of ways,” says architect Jon LeNoble, “but we are really pleased with the outcome as it meets both the needs and the brand of Merchants Bank”.