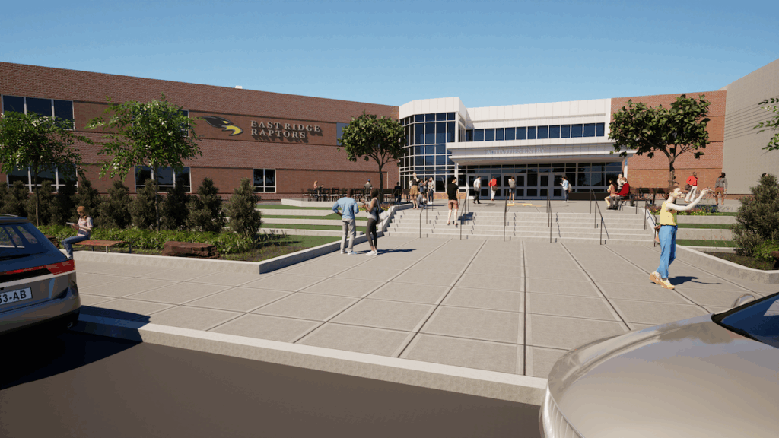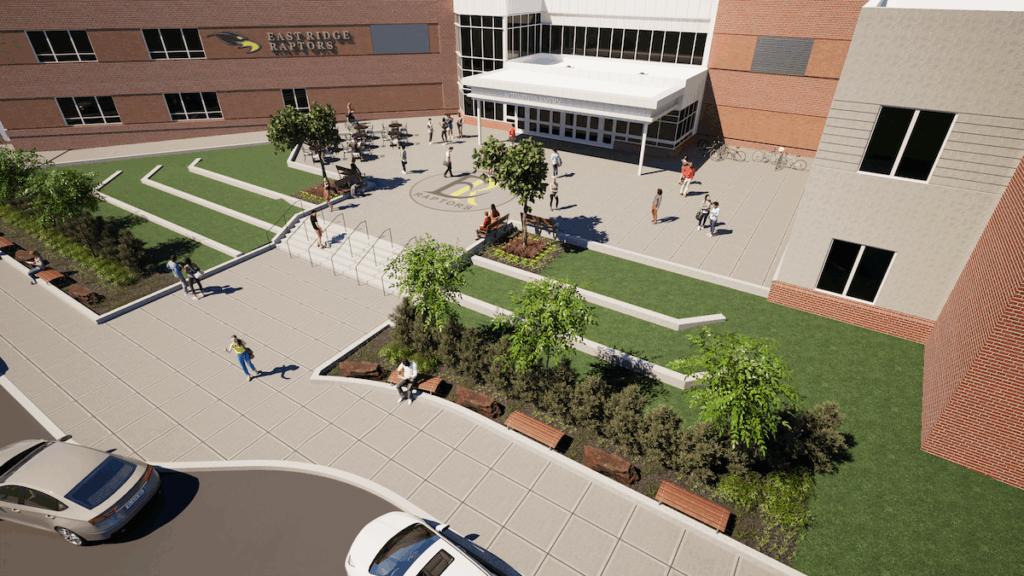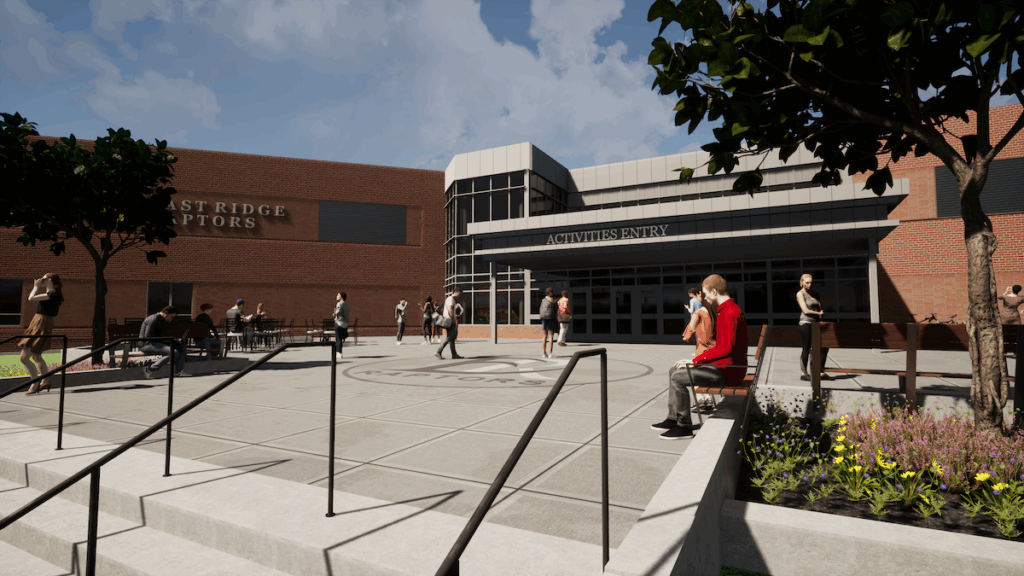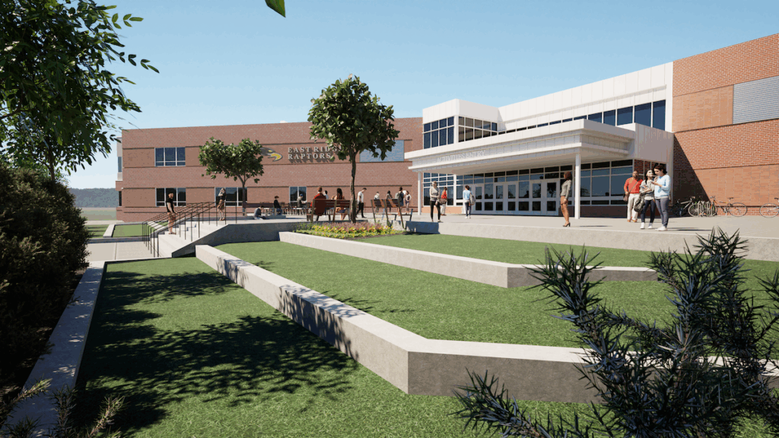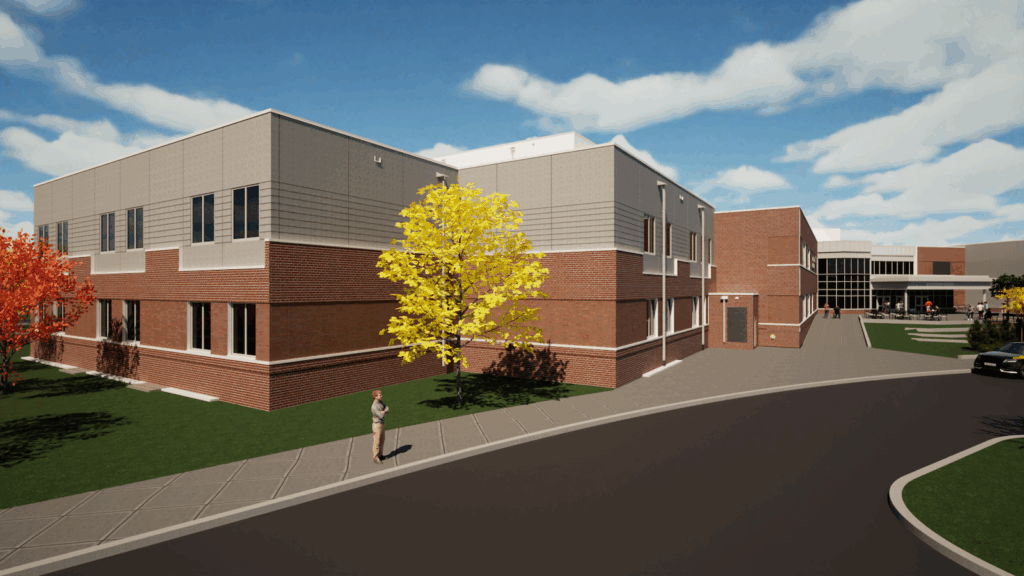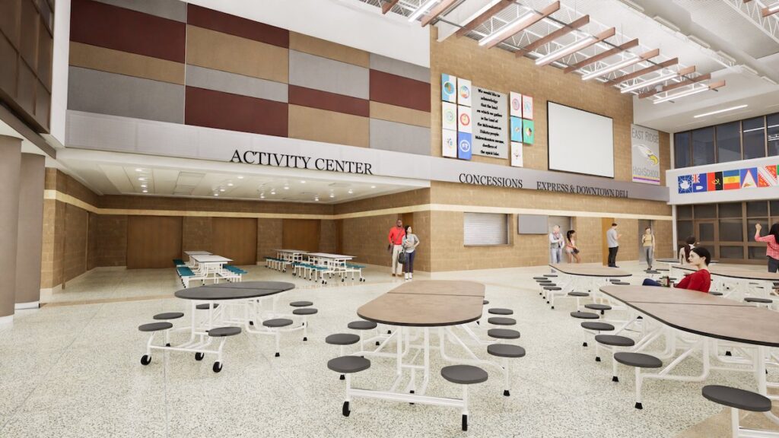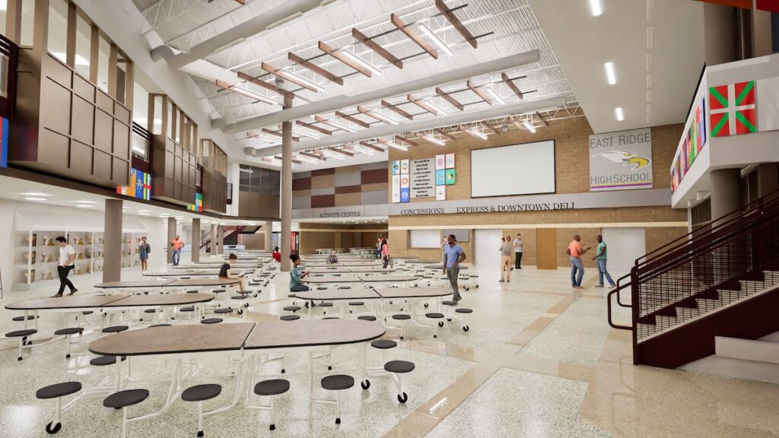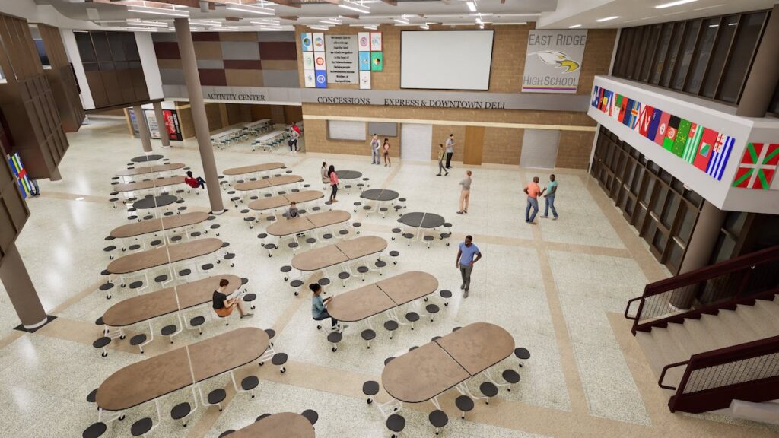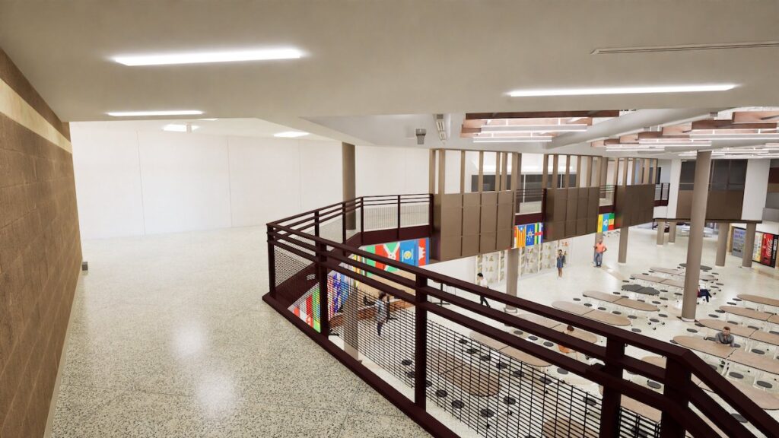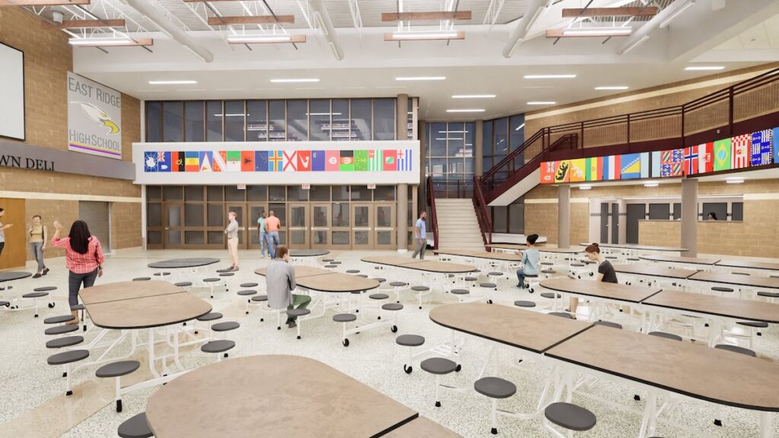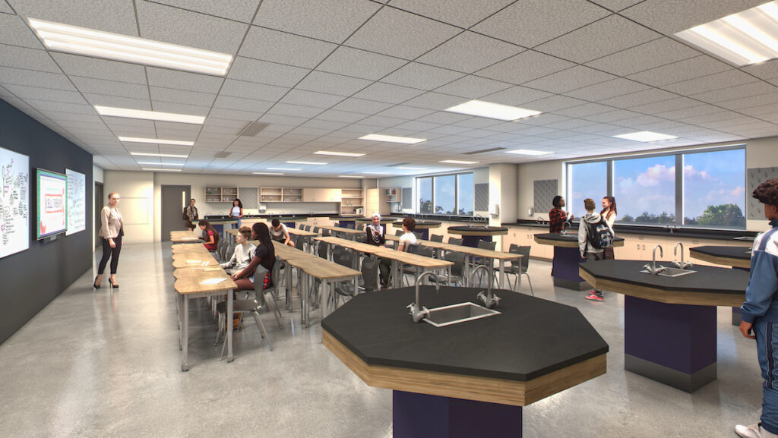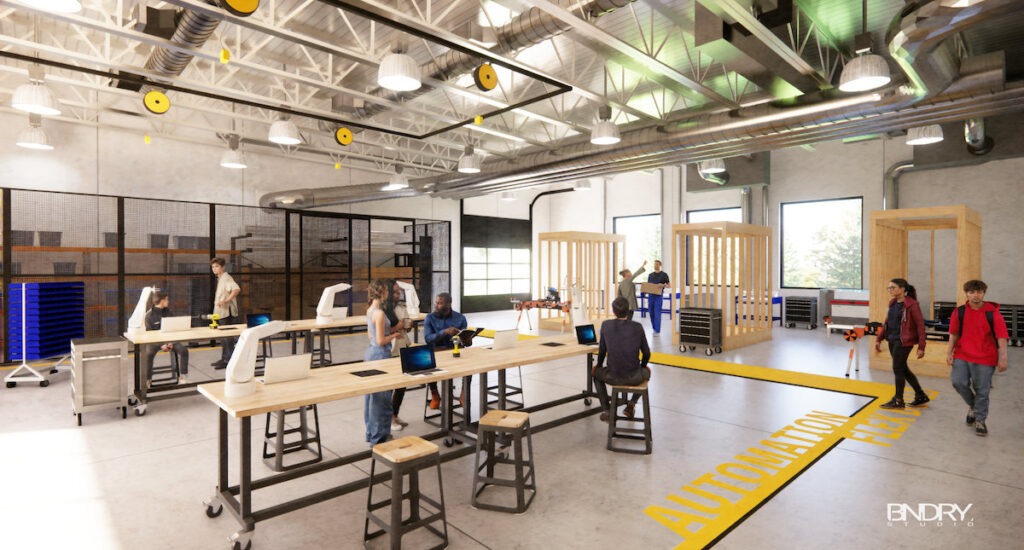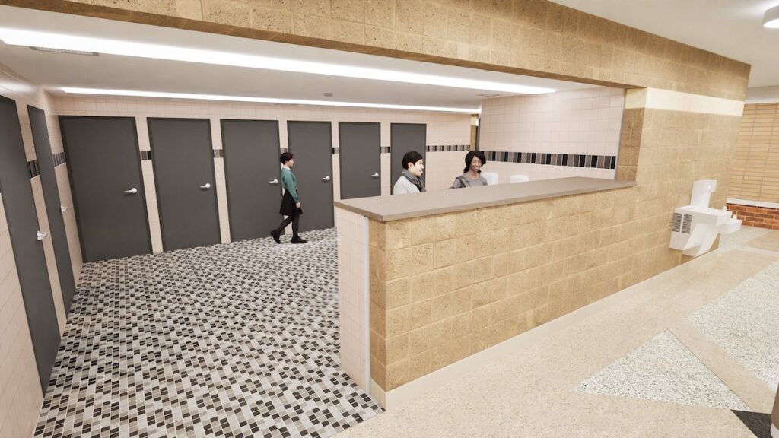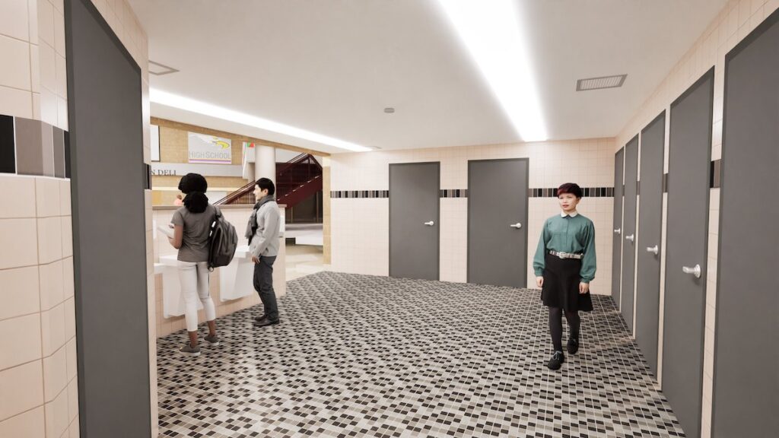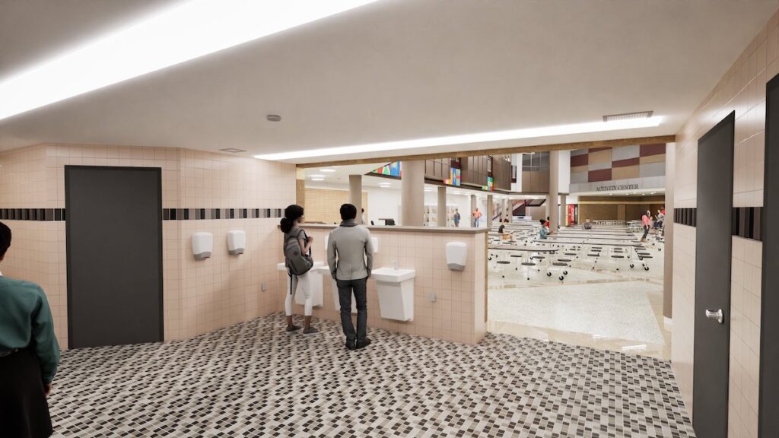Woodbury, MN
Designed to accommodate a growing student body, the renovation project will increase capacity from 1,700 to 2,300 students through the addition of 18 new classrooms and spaces for Special Education. Key enhancements also include collaboration and study areas, privacy toilet rooms with shared, observable handwashing stations, expanded cafeteria and remote kitchen facilities, and dedicated spaces for online learning. The Career and Technical Education (CTE) spaces will receive an addition for expanded programming. Safety and security will be improved with a new secure activities entrance, revised parking and drive lanes, and a storm shelter integrated into a new two-story classroom wing.
This is a part of a phased construction plan that is scheduled to be completed in 2026.

