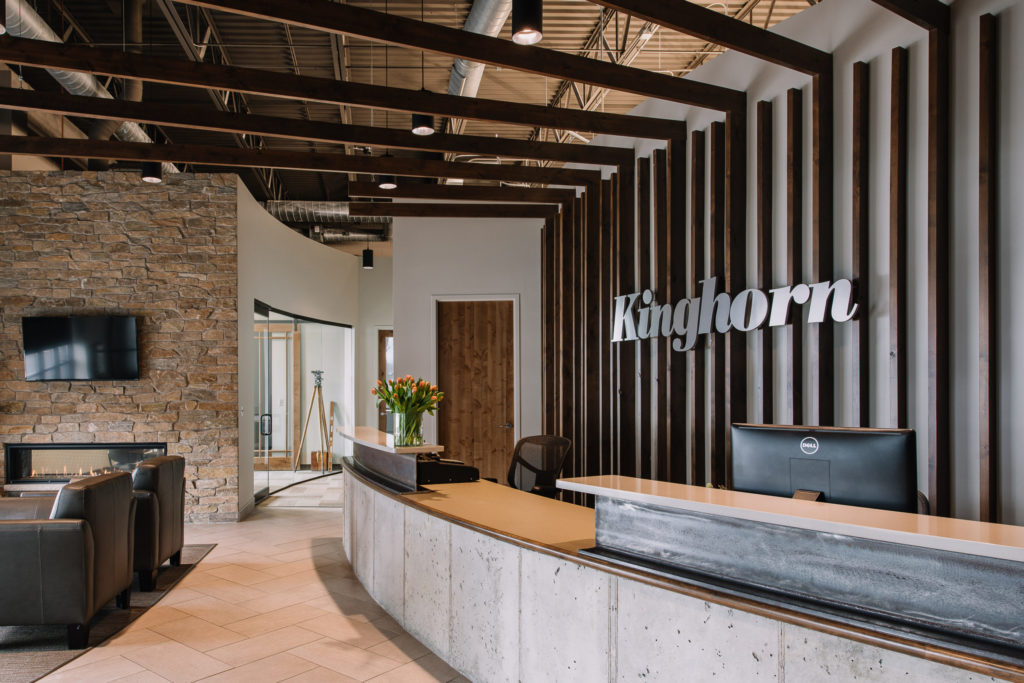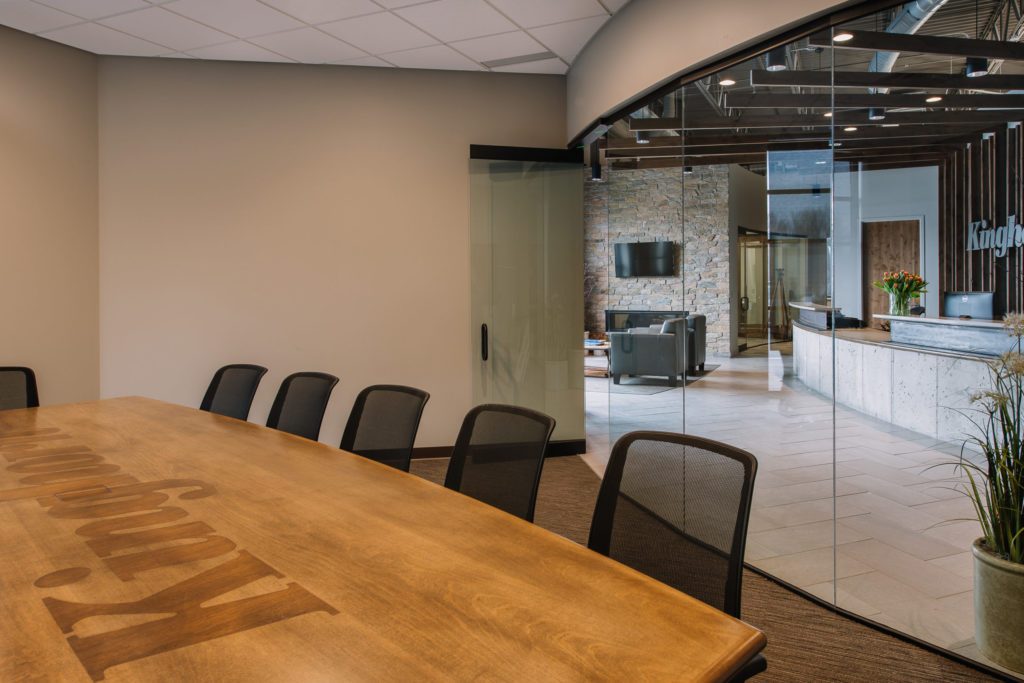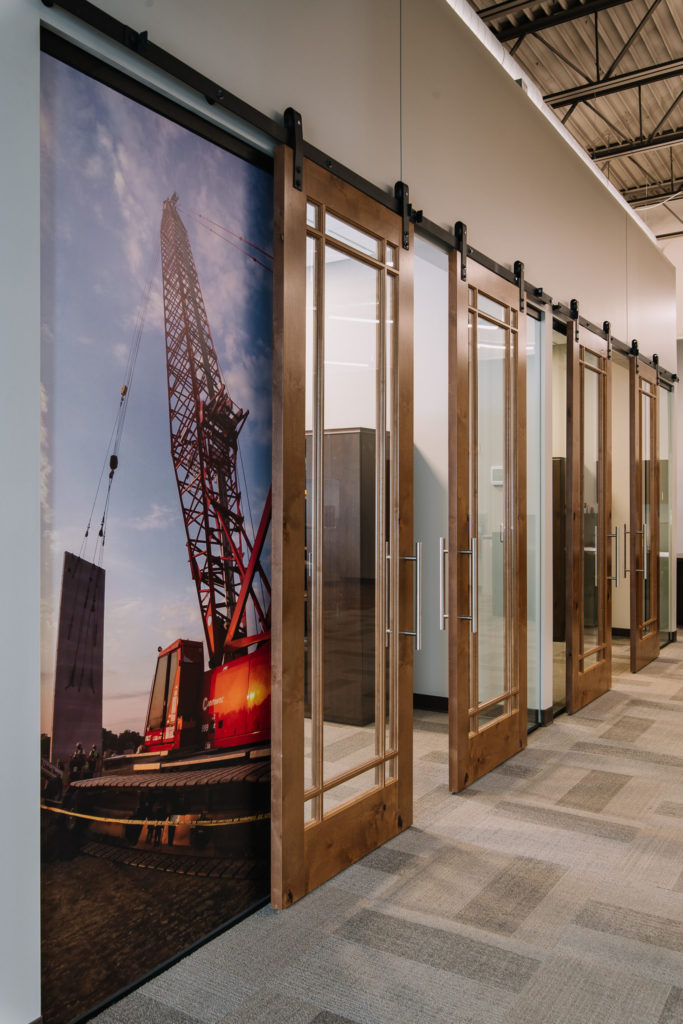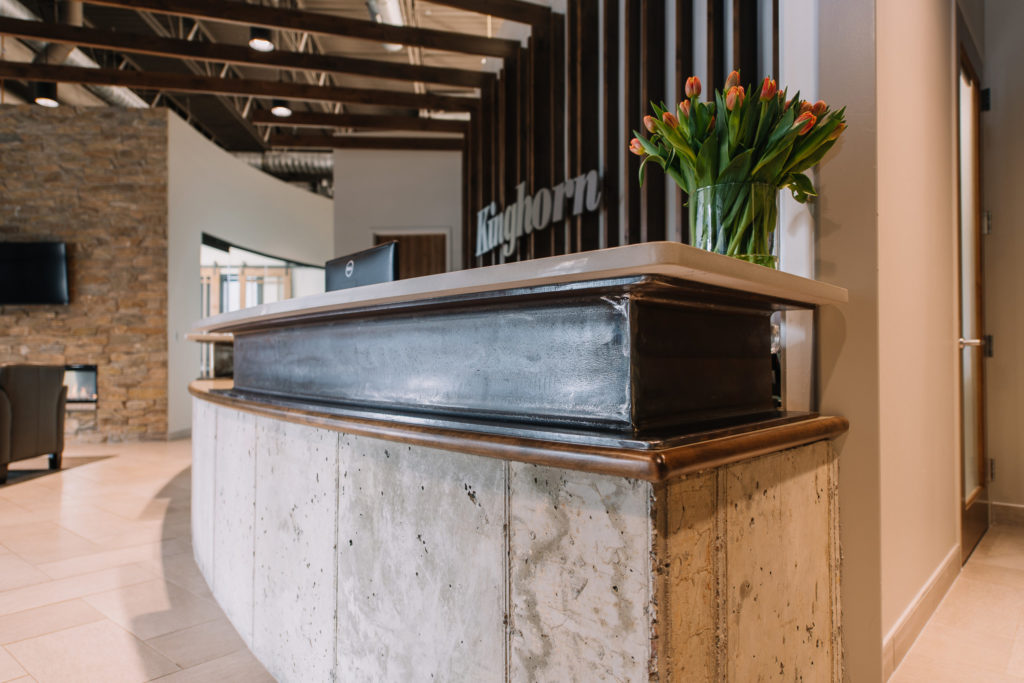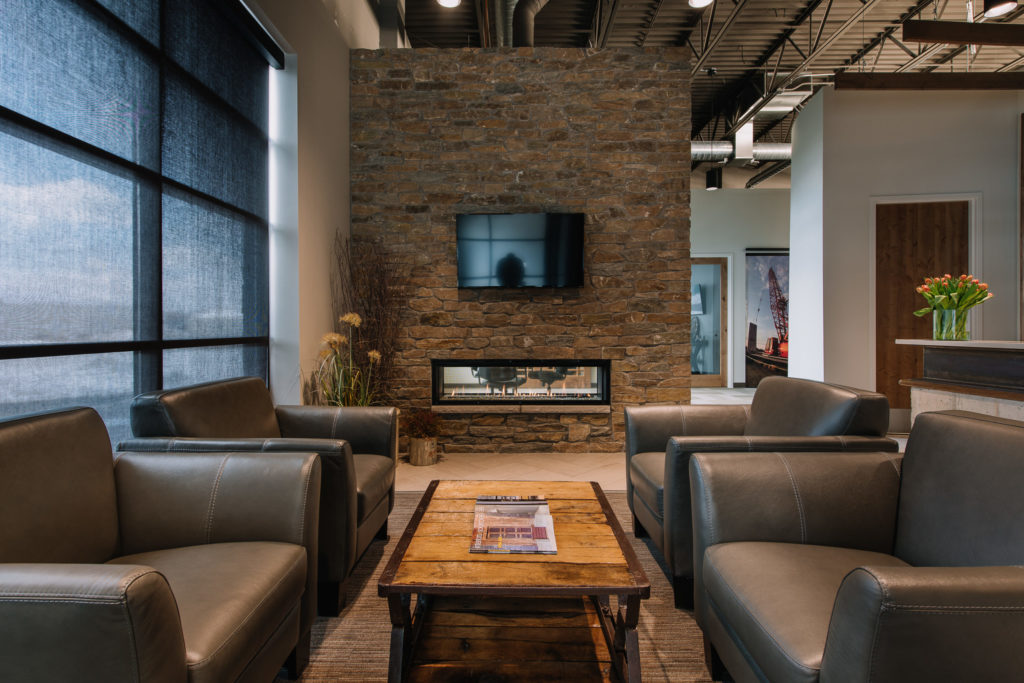Rogers, MN
Kinghorn Construction had been leasing office and warehouse space since the establishment of their company. When they purchased their own building in Rogers, MN, they retained KOMA to design their office space. Looking for ways in which to showcase their construction means and methods to prospective clients and to create flexible and fun working space with room for growth, the design concentrated on the front of house areas, generous lobby and reception area, large and small conference rooms and a hand full of offices, leaving a large, flexible, open work and break area at the back of house. Kinghorn combined concrete and a curved I-beam as the reception desk with an arrayed interior trellis breaking the plane of the expansive open ceilings. On the building’s exterior, the entry was relocated to the center of the façade, adding two large sections of gridded glazing, an angled interior vestibule and a series of punched rectangular openings to create architectural interest and to bring natural light into the interior.

